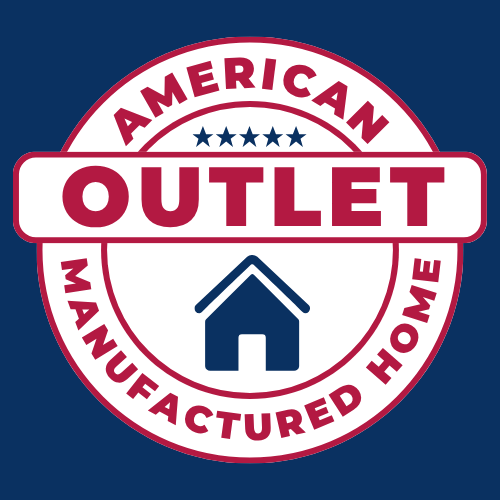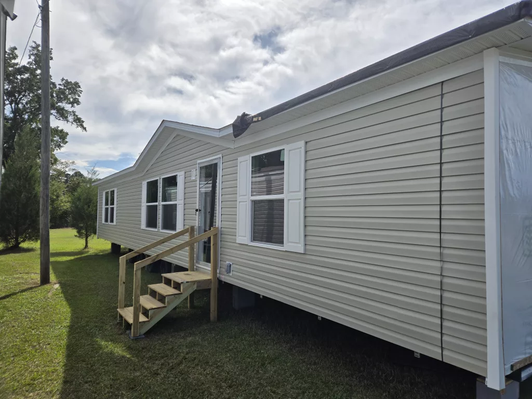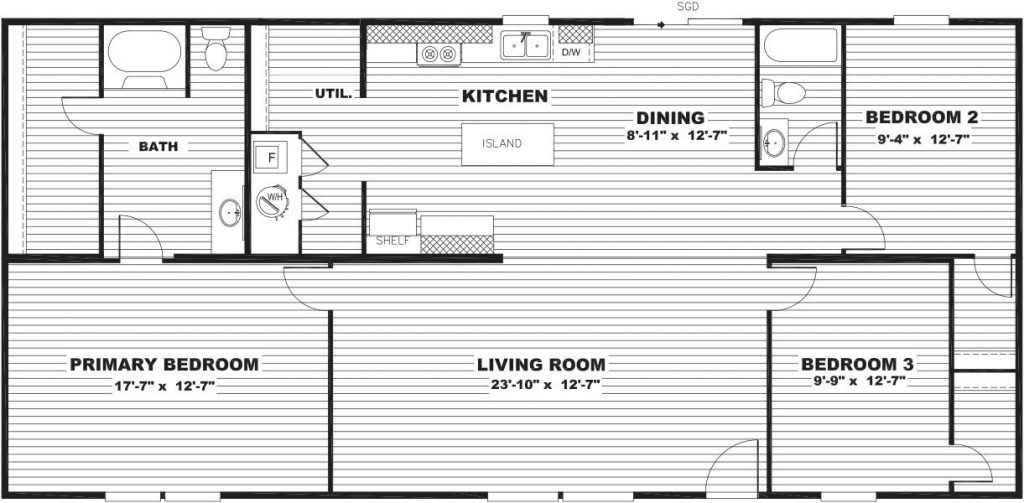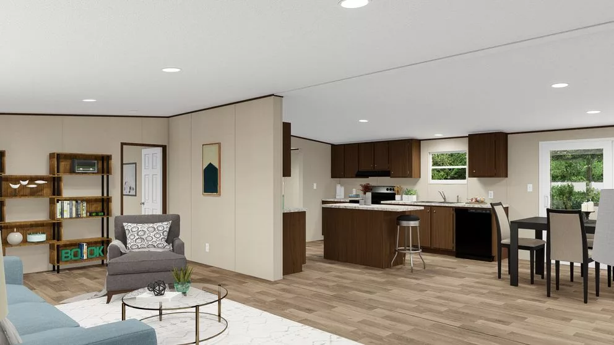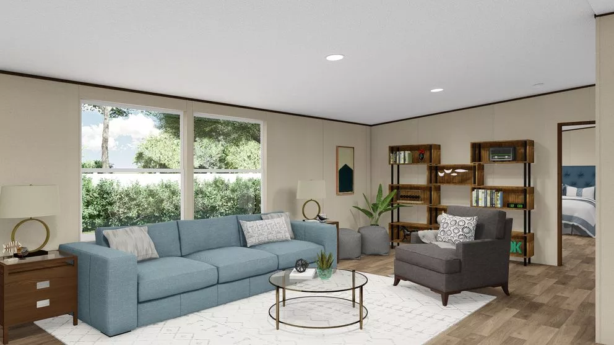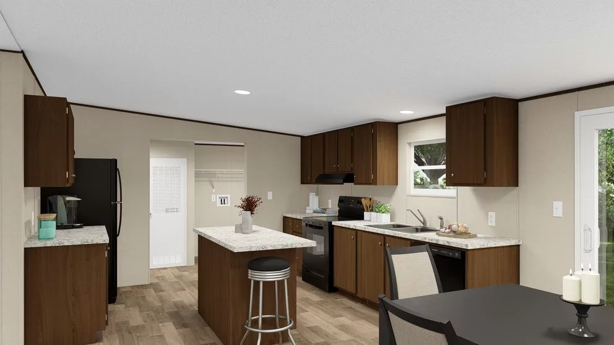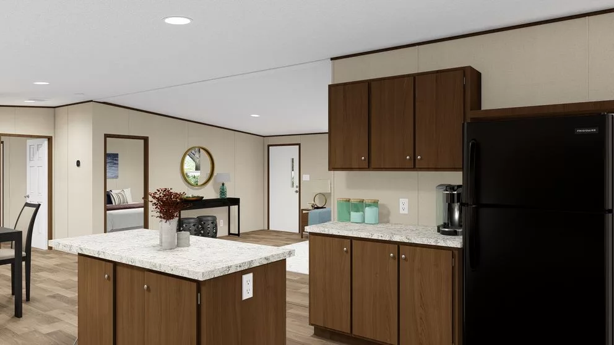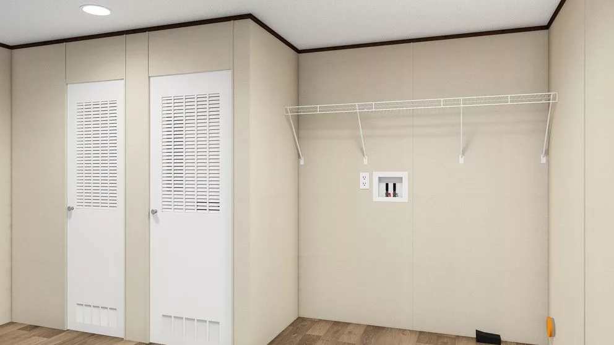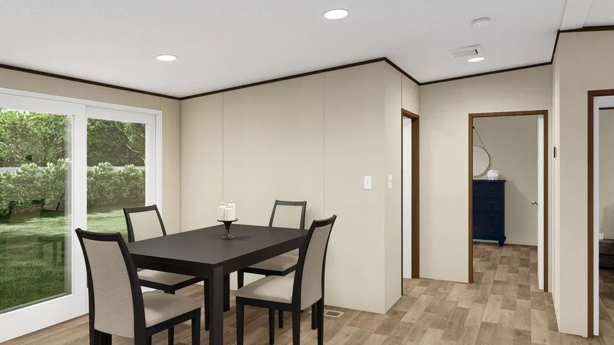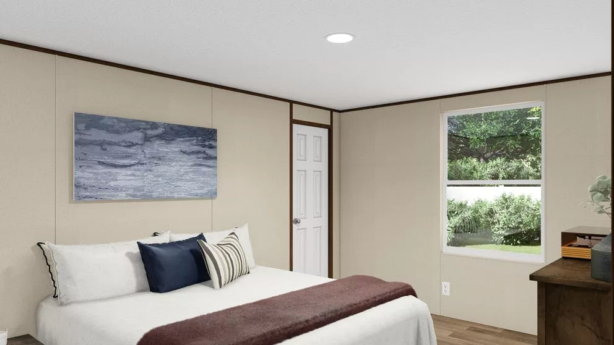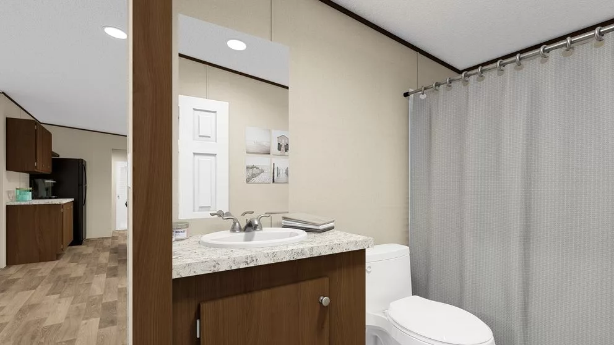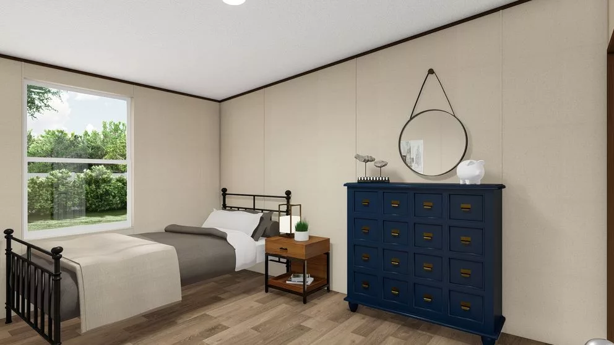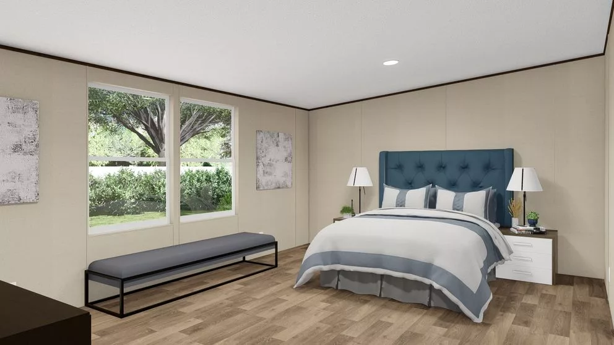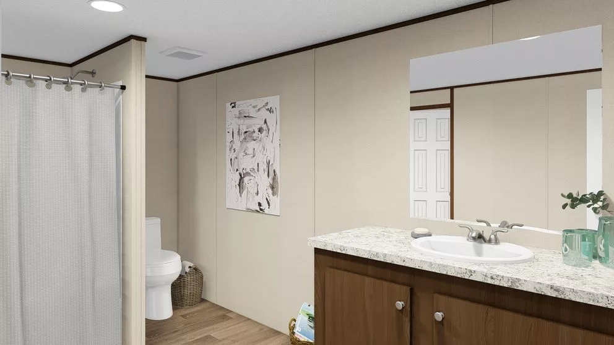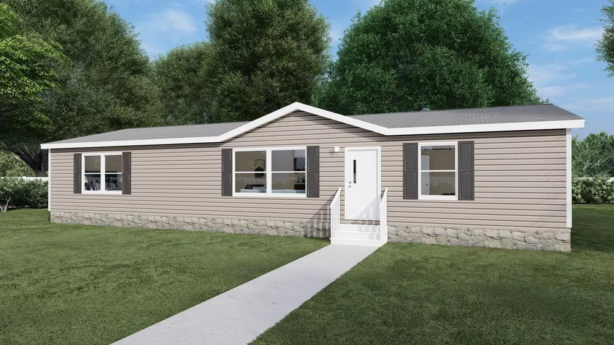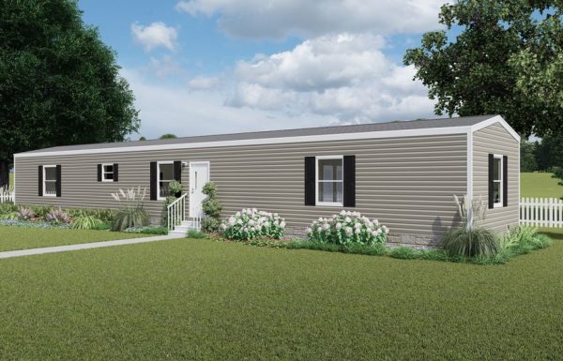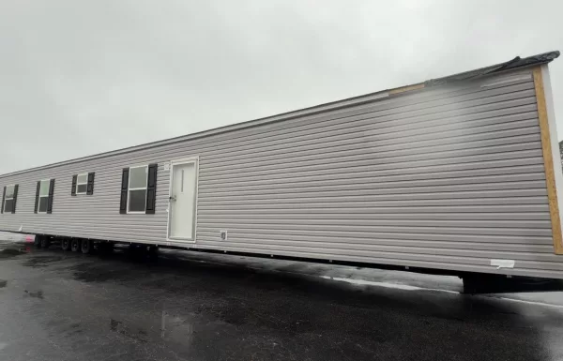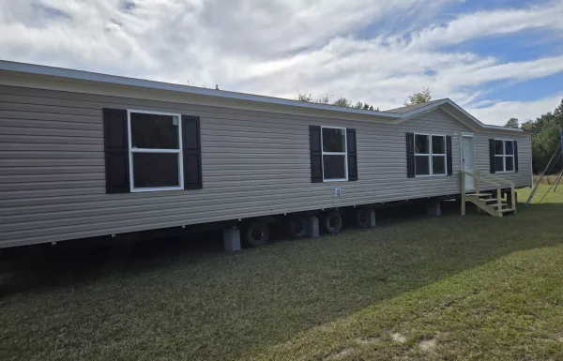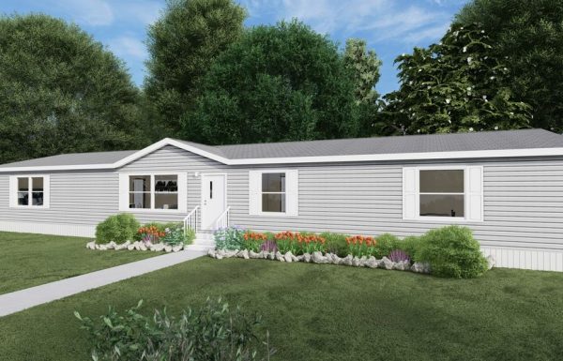Clayton Tru Thrill
Description
The Clayton Tru Thrill manufactured home, part of the widely respected TRU series, offers an exceptional combination of spacious, double-wide living and unwavering affordability. Typically presenting a floor plan with 3 bedrooms and 2 full bathrooms across approximately 1,475 square feet of well-designed space (often measuring 28′ x 56′), the Thrill is crafted to meet the needs of growing families and those who value room to spread out without the high cost of traditional site-built homes.
Stepping inside, residents are greeted by an expansive open-concept living area that seamlessly integrates the living room, dining area, and kitchen. This sweeping, communal space is the heart of the home, featuring vaulted ceilings that enhance the bright and airy atmosphere. The kitchen is designed for efficiency and modern use, often including a practical kitchen island that doubles as a breakfast bar—perfect for quick meals and casual entertaining. Durable finishes, a full set of energy-efficient appliances, and abundant cabinet space ensure the kitchen is as functional as it is stylish.
The layout incorporates a split-bedroom design for maximum privacy. The primary bedroom is a true retreat, generously sized to accommodate large furniture and featuring a luxurious en-suite bathroom. This private bath is commonly outfitted with a garden tub for soaking and a separate shower, along with a spacious walk-in closet that provides ample storage. The two secondary bedrooms are also well-proportioned, sharing a centrally located second bathroom.
Beyond the living quarters, the Tru Thrill includes a dedicated utility room, which is conveniently placed for laundry and additional storage. Built to adhere to modern HUD code standards, the home emphasizes energy efficiency with features like robust insulation (often R-11 walls, R-22 floors, and R-33 ceilings) and modern vinyl windows, contributing to lower utility bills. The Clayton Tru Thrill successfully delivers on its promise to provide a substantial, quality-built, and comfortable home that is attainable for the budget-conscious buyer, making it an excellent long-term investment.
Overview
Features & Amenities
- Thermal Zone 3 Insulation (R22 Floors, R13 Walls, R33 Roof)
- Linoleum Flooring Throughout
- Dishwasher
- Low - E Thermopane Windows
- House Type Front Door with Storm Door
- 9 Lite Cottage Style Rear Door
- Ecobee Smart Thermostat
- CARRIER SmartComfort Furnace
- Refrigerator (18 cu. ft.) – Frigidaire
- Plumb for Icemaker
- Electric Stove (Coil Burners) – Frigidaire
- Duracraft Cabinets
- Beaufloor Linoleum
- 40 Gallon Dual Element Water Heater
- Main Water Cut Off (in utility area)
- Safety Exit Windows - All Bedrooms
- Exterior GFI Receptacle
- Exterior Walls - 2x4 / 16” O. C.
- Floor Joists - 2x6 / 16” O. C.
Location
Floor Plan
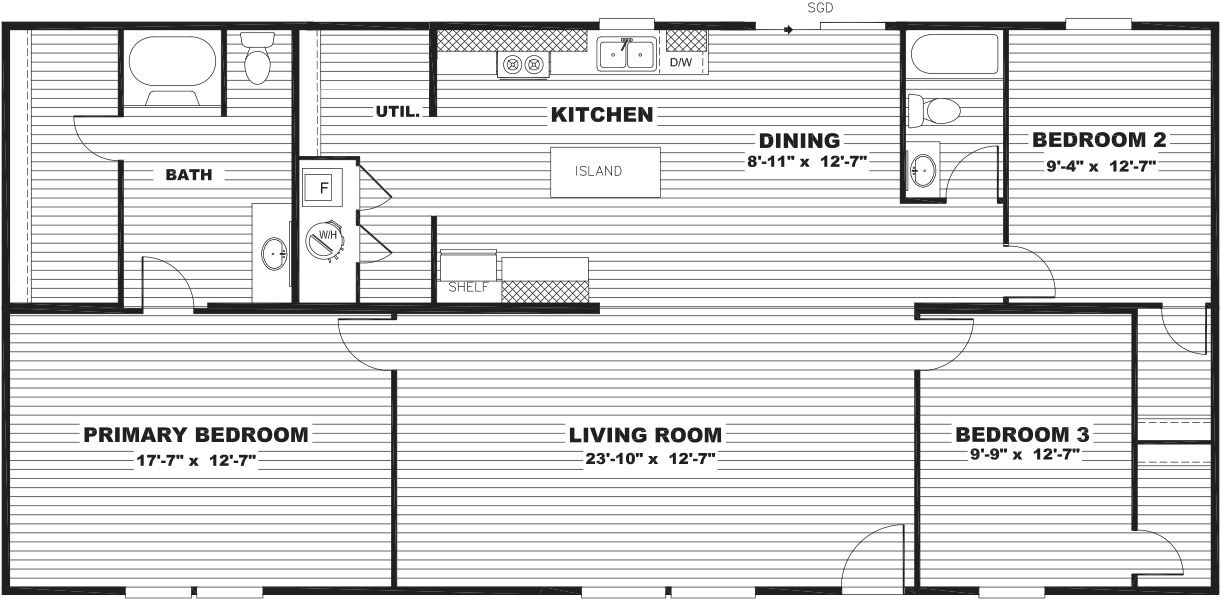
Tru Thrill Floorplan
Tag
Review
Login to Write Your ReviewThere are no reviews yet.

