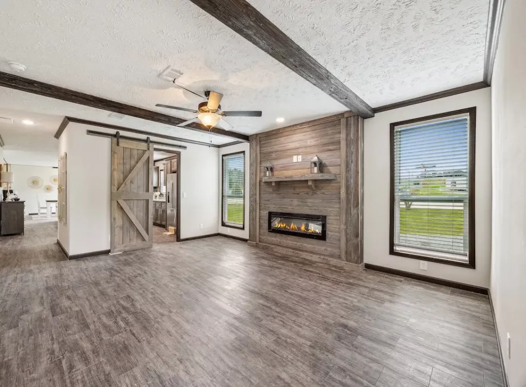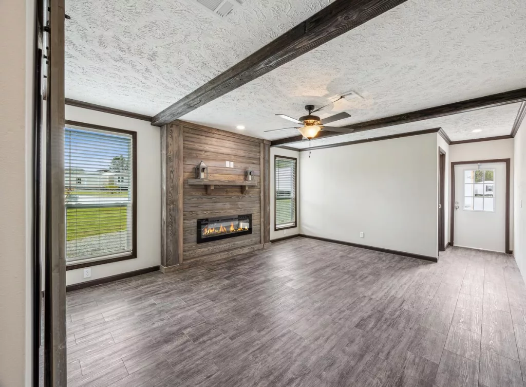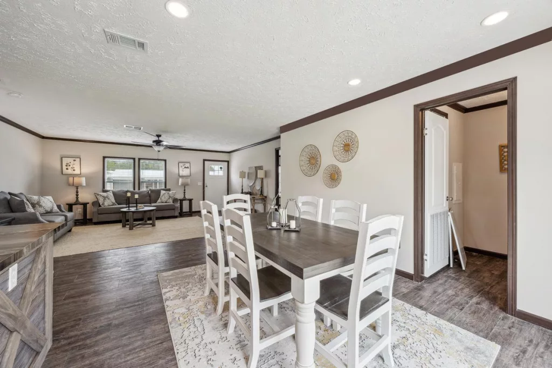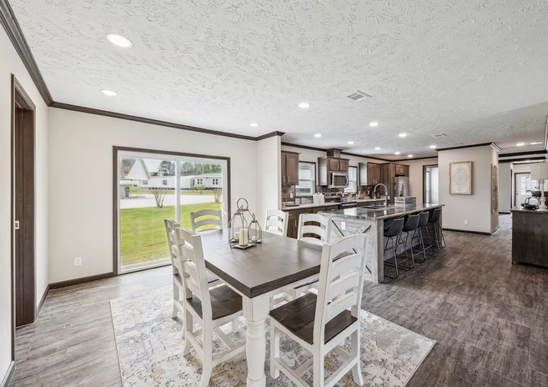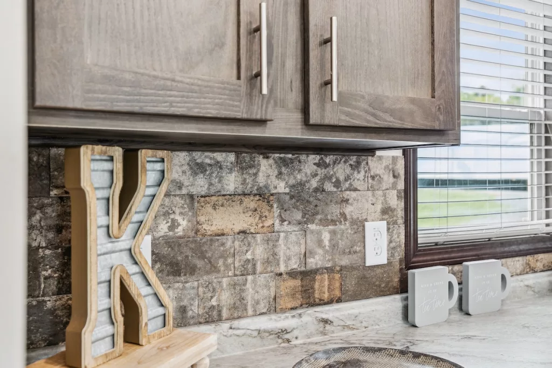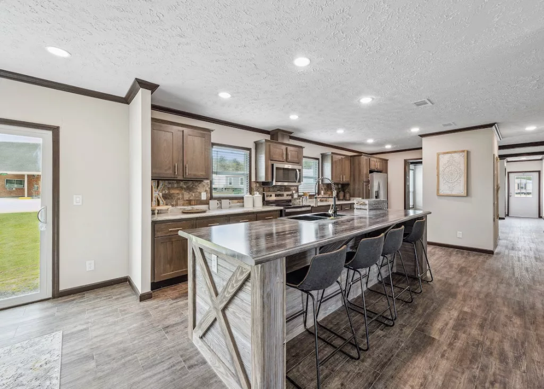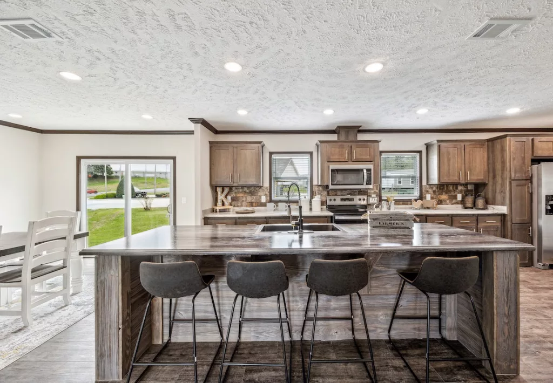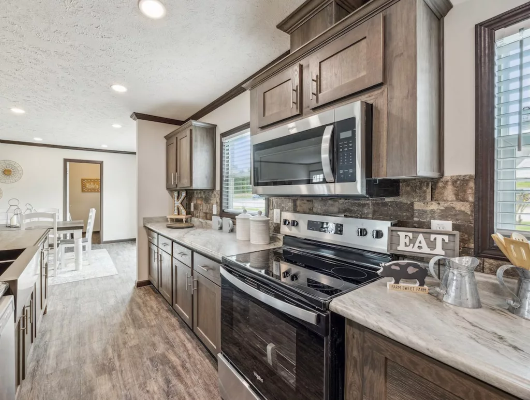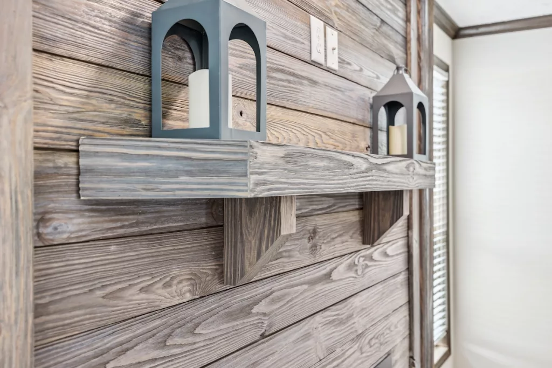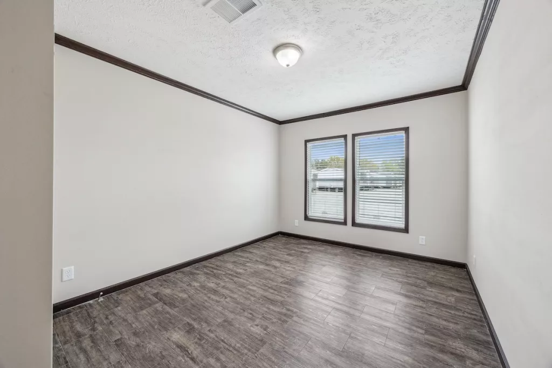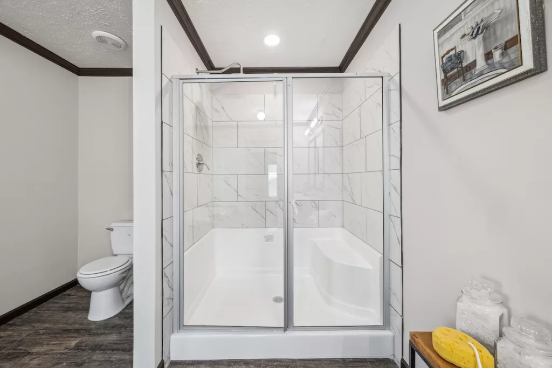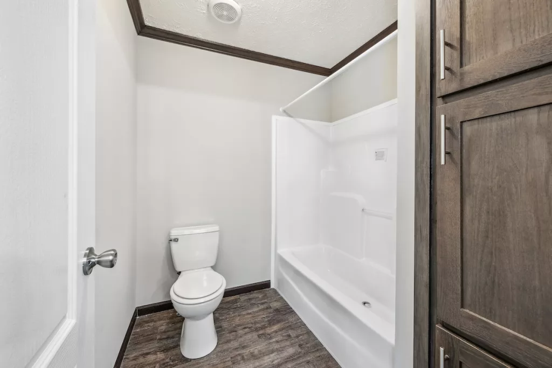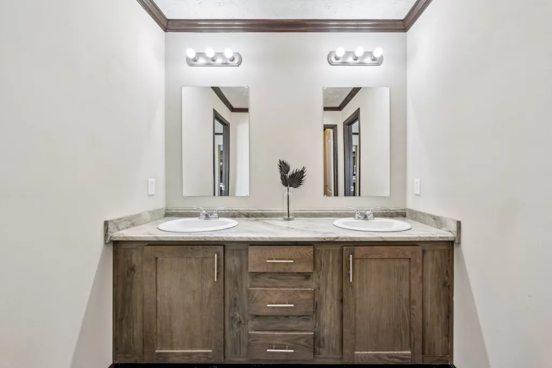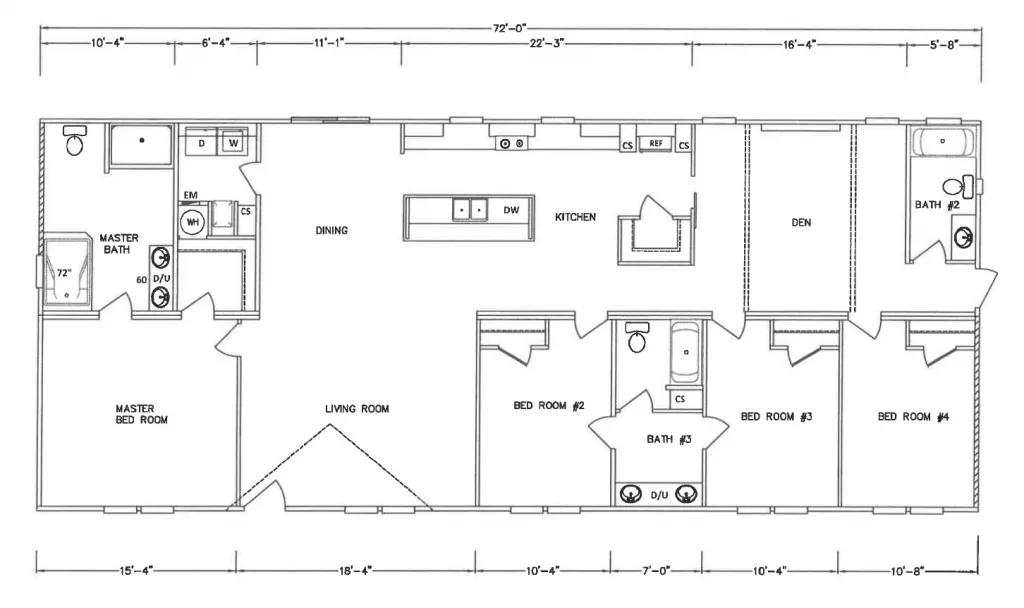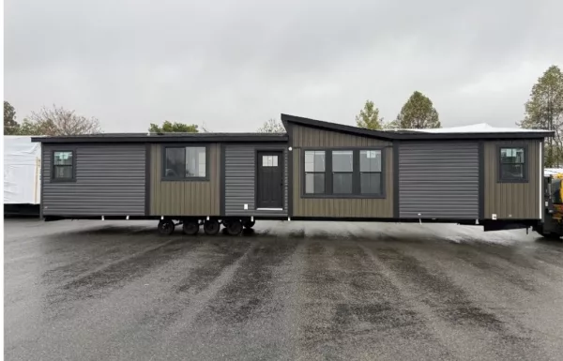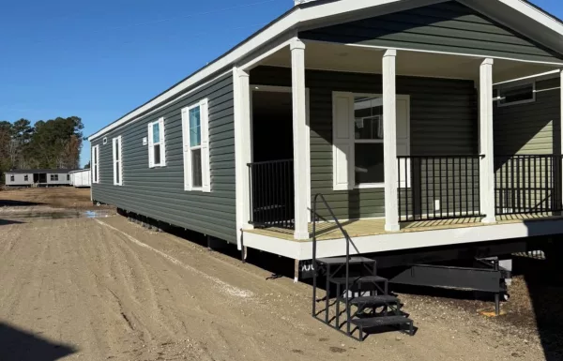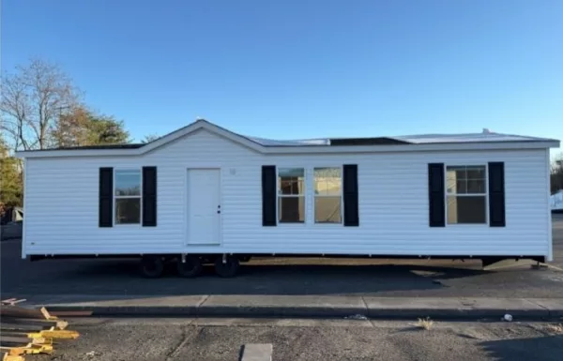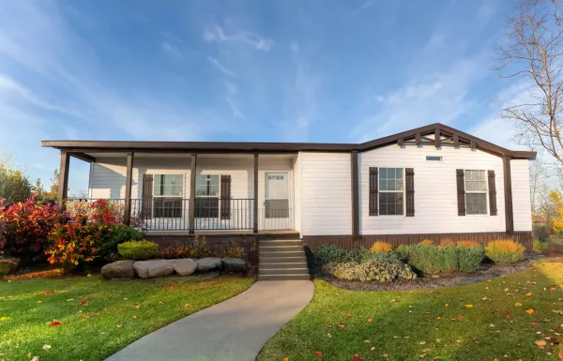Kabco Big Red
Description
The Kabco Big Red (MD-32-76): A Bold and Expansive Family Home
The Kabco Big Red (model MD-32-76) is a boldly designed, generously sized double-section manufactured home by Kabco Builders, crafted specifically for the modern family that demands space, comfort, and functionality. Stretching an impressive 32 feet by 76 feet, this magnificent home boasts 2,160 square feet of well-appointed living area, making it one of the most substantial offerings in the Kabco lineup.
The Big Red is structured as a four-bedroom, three-bathroom layout, a premium configuration ideal for multi-generational families, those who frequently host guests, or buyers who require dedicated flex spaces like a home gym or office. The interior features a grand, open-concept design that creates an immediate sense of scale and flow. The main living space seamlessly connects to the dining and kitchen areas, facilitating effortless movement for daily activities and large-scale entertaining.
Quality craftsmanship is evident throughout, starting with the robust construction features like a 12-inch I-Beam frame and 2×8 floor joists on 16-inch centers for superior stability. The home includes 8-foot sidewalls and 2×4 wall studs on 16-inch centers throughout, providing a solid foundation. Inside, the design is elevated by features such as full tape and texture walls and often includes deluxe crown molding (excluding closets), lending a refined, site-built feel.
The kitchen is a chef’s delight, often featuring a large island with a breakfast bar, high-quality solid wood cabinet doors with a 5-piece raised panel design, and energy-efficient appliances. The private master suite is a true retreat, designed with generous dimensions, a large walk-in closet, and a luxurious en-suite bathroom that typically includes premium features such as a soaker tub and a separate tile or rain shower. With its huge floor plan and commitment to quality materials, the Kabco Big Red stands as a premier choice for those seeking maximum square footage without compromising on style or durable construction.
Overview
Features & Amenities
- Features
- Frame and Floor
- Construction and Exterior
- Electrical and Plumbing
- Interior
Location
Tag
Review
Login to Write Your ReviewThere are no reviews yet.


