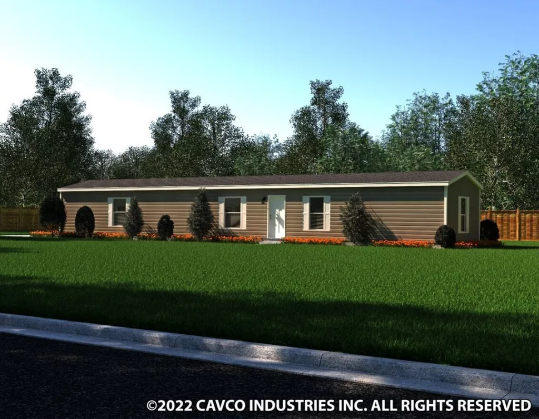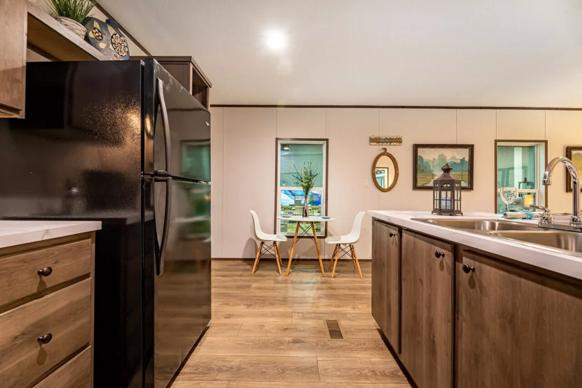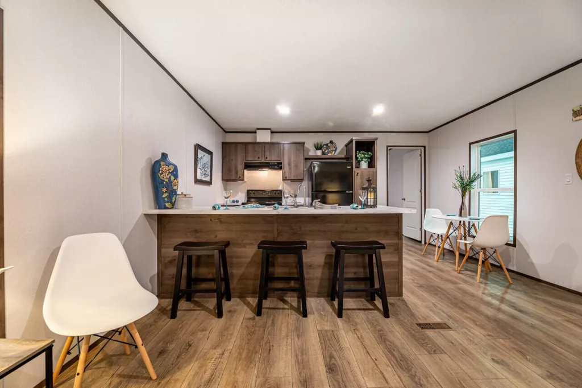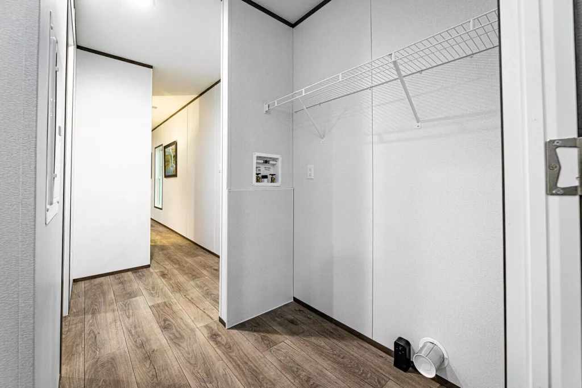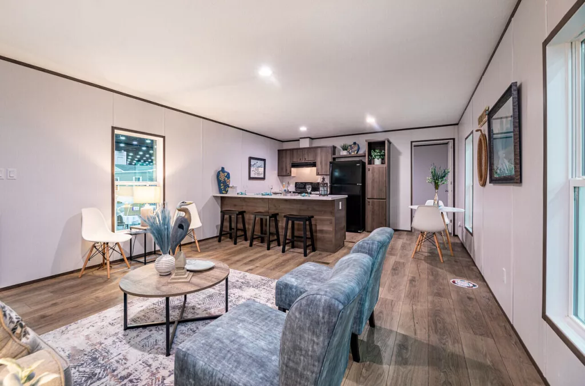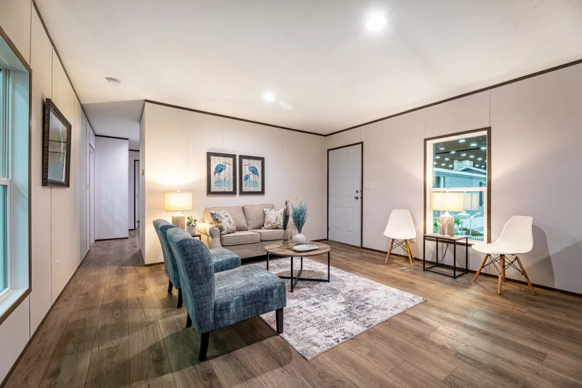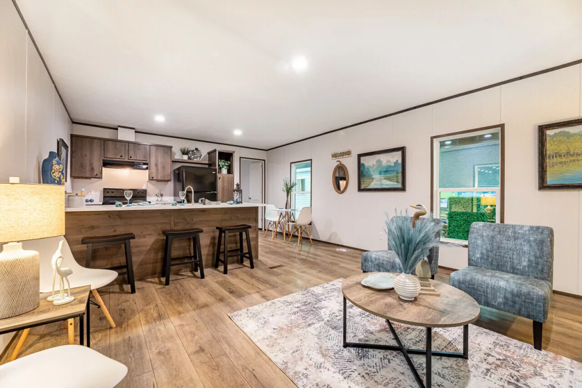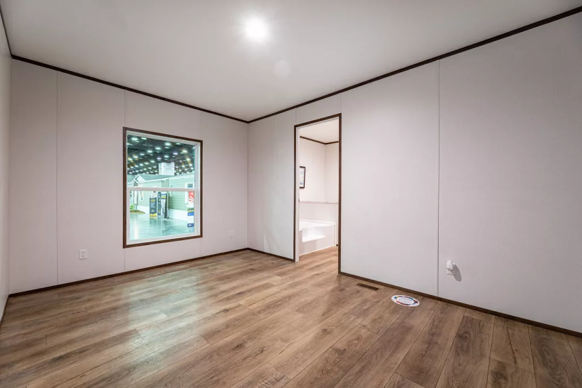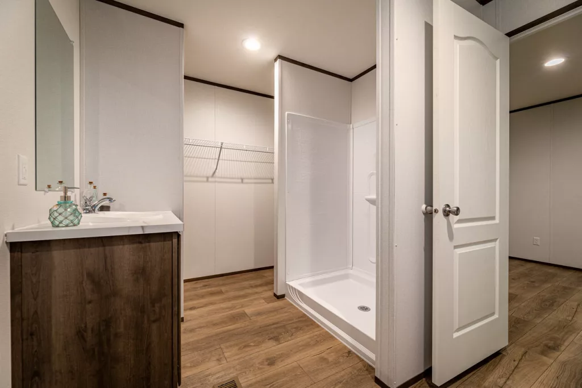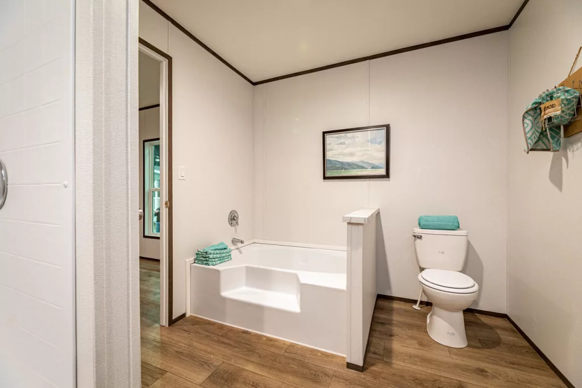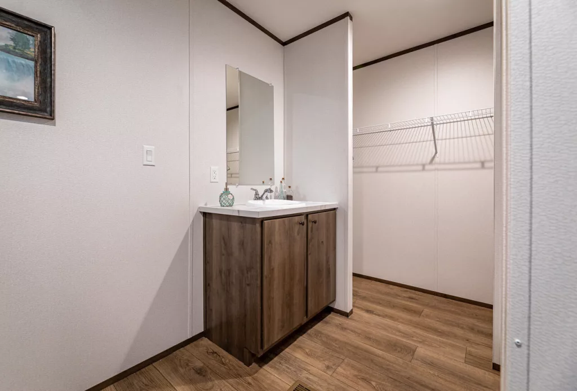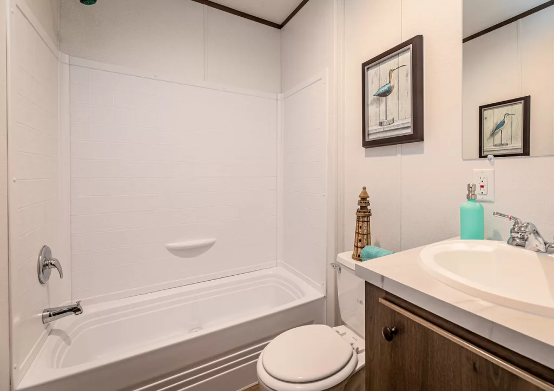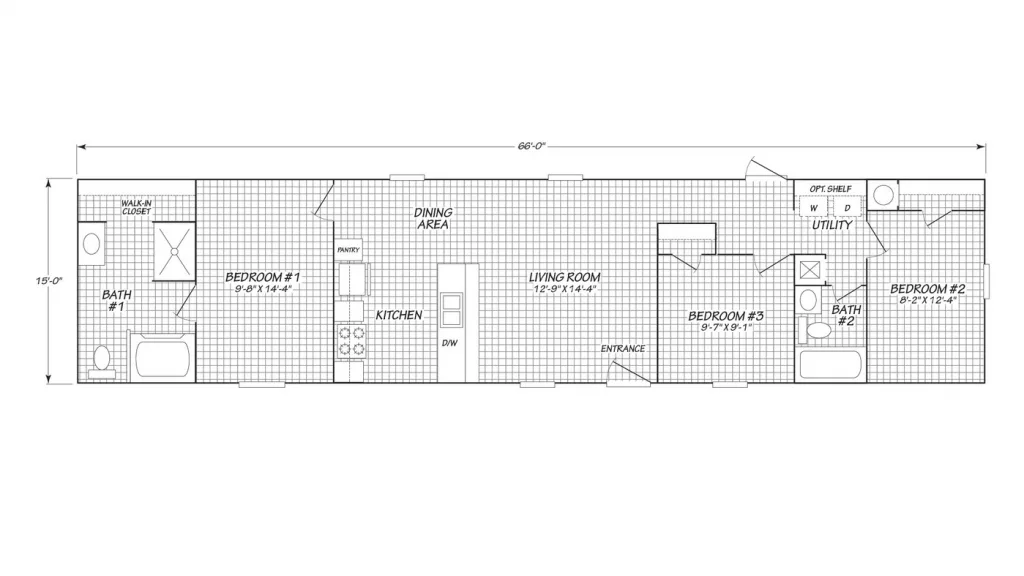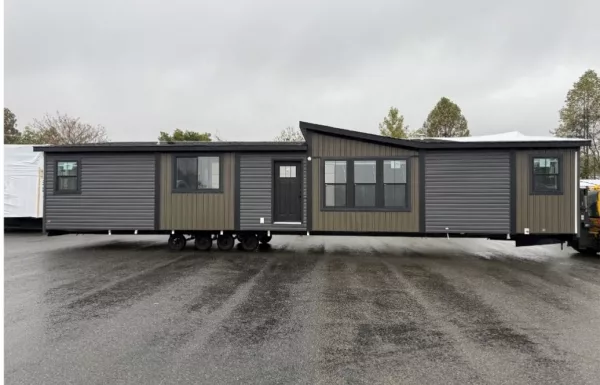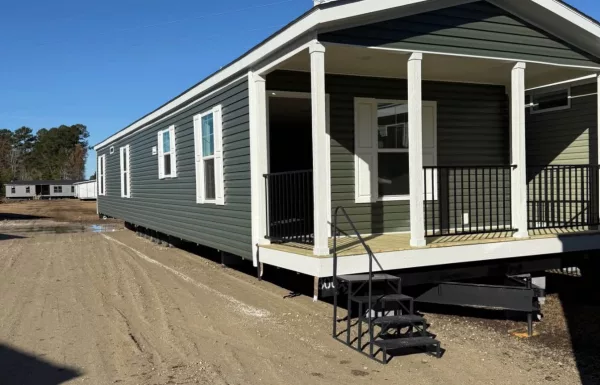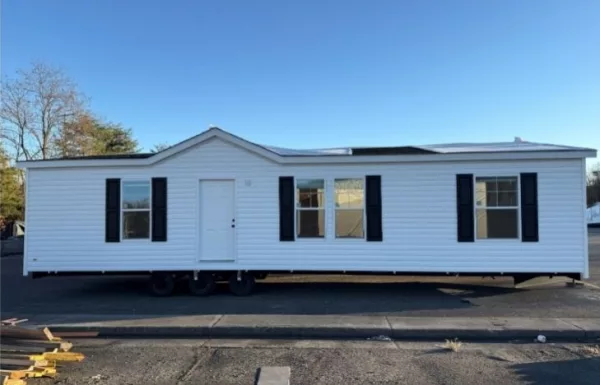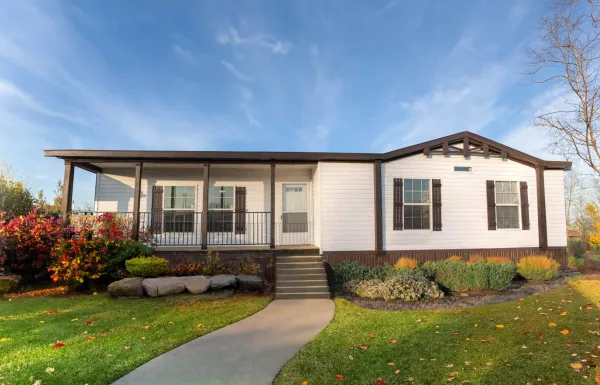Cavco Phoenix 16663A
Description
The Cavco Phoenix (16663A): A Functional and Affordable Family Home
The Cavco Phoenix model 16663A is a popular single-section manufactured home that delivers an impressive blend of space, comfort, and affordability. Built by Cavco of North Carolina, this model is designed to maximize its dimensions of approximately 16 feet by 66 feet, yielding 1,056 square feet of bright, highly-functional living space. It is specifically tailored for families seeking an economical yet stylish three-bedroom residence.
The interior of the 16663A features an open-concept living area that efficiently connects the living room, dining space, and kitchen. This layout is perfect for family interaction and makes hosting casual gatherings a breeze, allowing hosts to easily engage with guests while preparing meals. The home is finished with modern touches, including 8-foot flat ceilings with a stomped texture throughout, and contemporary LED can lights, which enhance the spacious feel and improve energy efficiency.
The kitchen is equipped with the Module Craft Cabinet System, known for quality and smart storage. It includes 30-inch overhead cabinets, adjustable shelves, and a large utility shelf/pantry area. Kitchens typically come equipped with standard appliances such as a dishwasher and feature durable vinyl flooring, which also extends into the bathrooms and main walkways for continuity and easy maintenance.
The highly-coveted three-bedroom, two-bathroom floor plan ensures there is plenty of personal space for all occupants. The private primary suite provides a peaceful retreat, complete with its own attached bathroom. This master bath often features a garden tub and a separate shower, offering both luxury and practicality. The secondary bedrooms are conveniently located, offering flexibility for children, guests, or use as a dedicated home office or hobby room.
In terms of construction and utilities, the Phoenix 16663A is built with an emphasis on durability and energy conservation. Key features include 2×8 floor joists, an excellent insulation package built for Zone 3 standards (often R30-11-11), thermopane windows, a 40-gallon electric water heater, and a whole-house water cut-off. This Cavco Phoenix model proves that a smaller footprint does not require a compromise on quality or family-friendly amenities.
Overview
Features & Amenities
- Facts and Features
- Square Feet: 1056
- Bedrooms: 3
- Bathrooms: 2
- Style: Single-wide
- Dimensional Area: 15'6" x 65'6"
- Series: Phoenix
- Home Type: Manufactured
Location
Tag
Review
Login to Write Your ReviewThere are no reviews yet.


