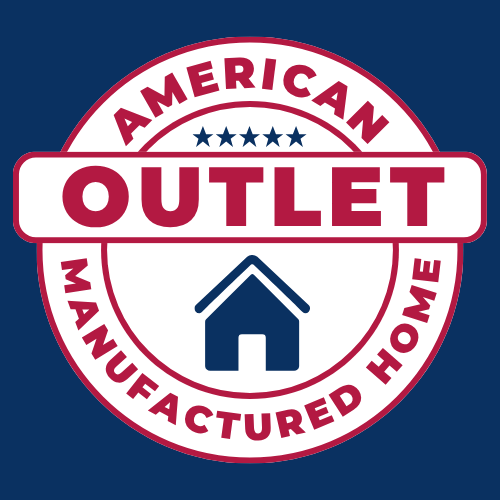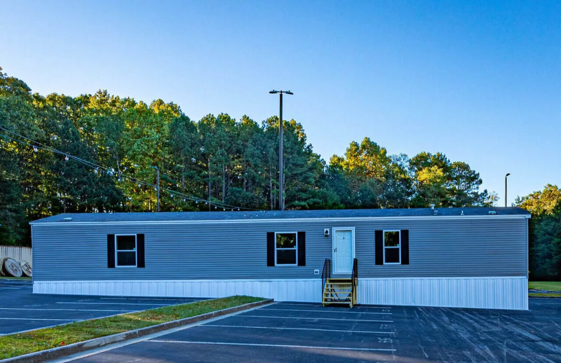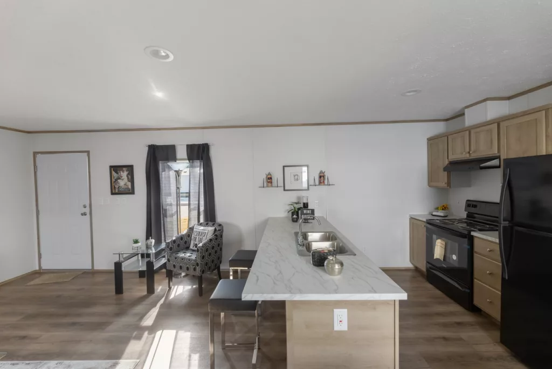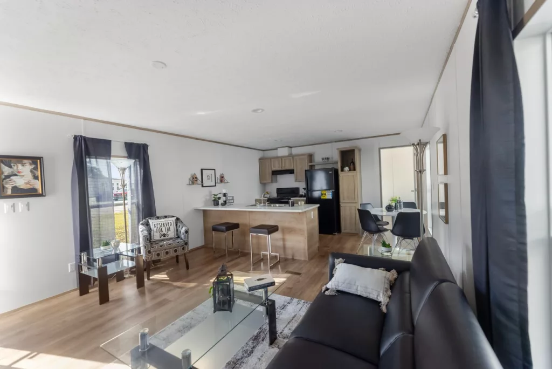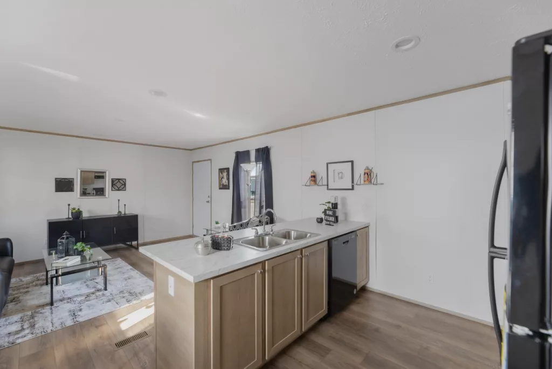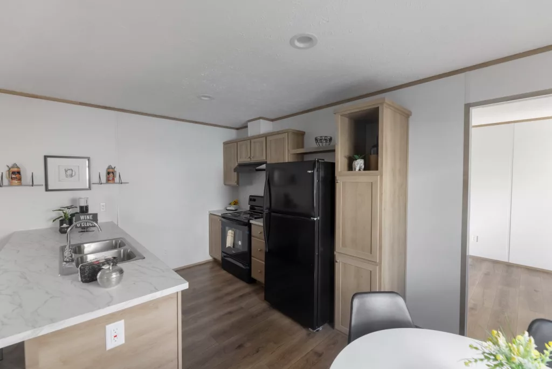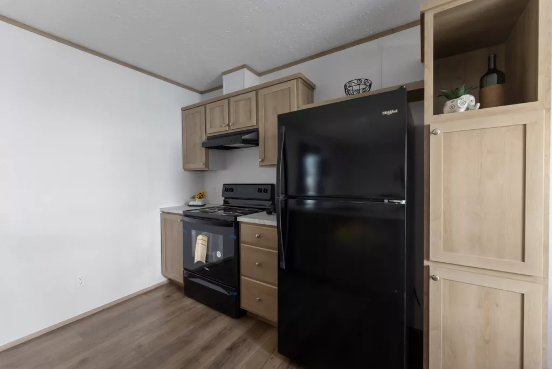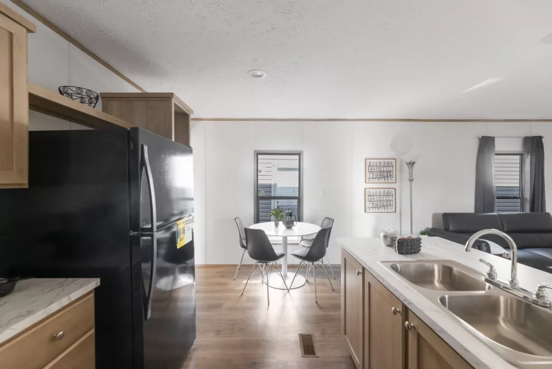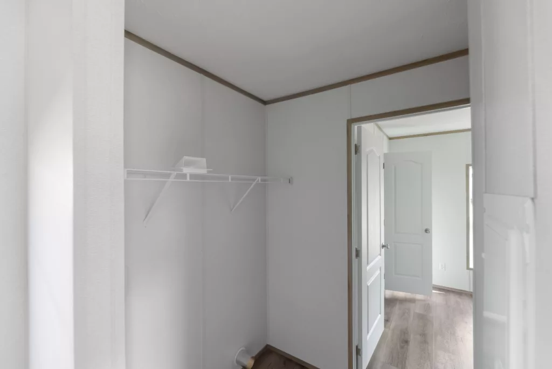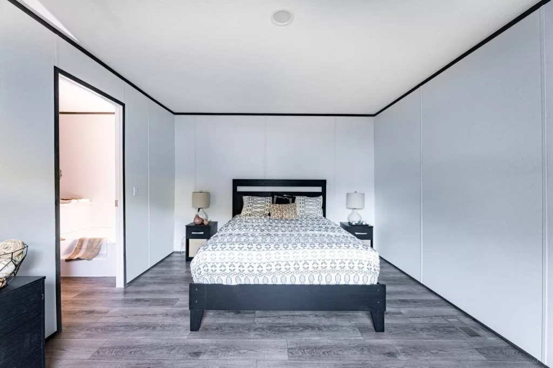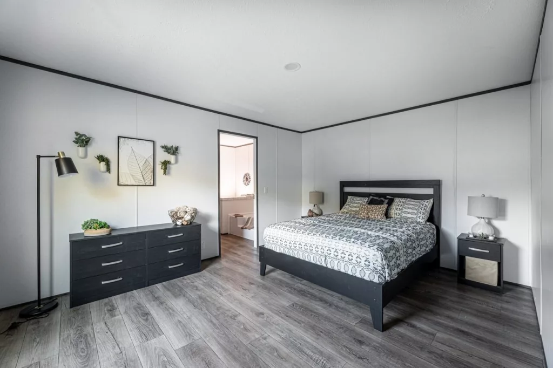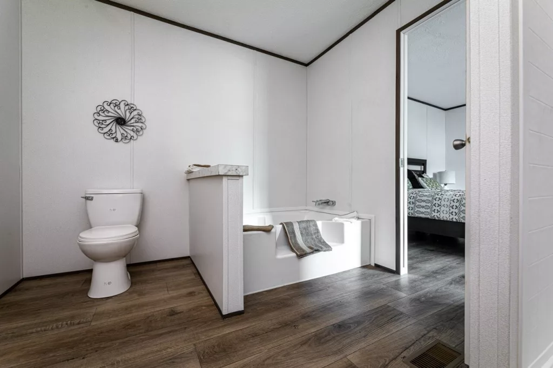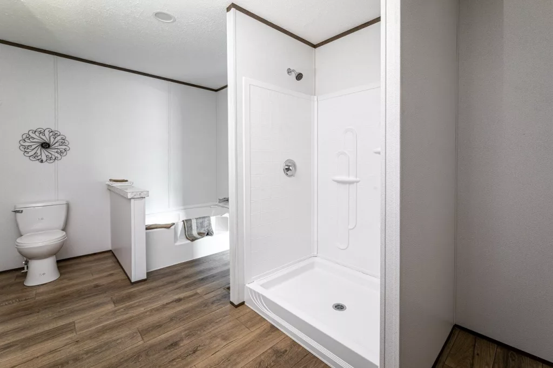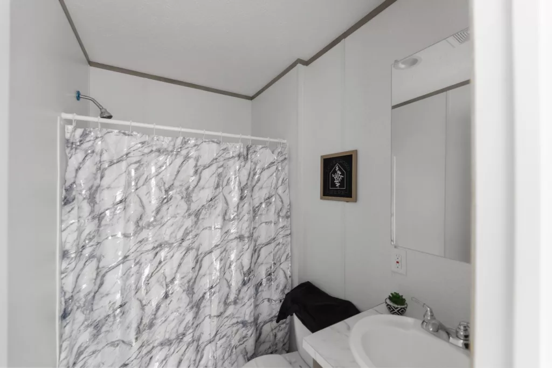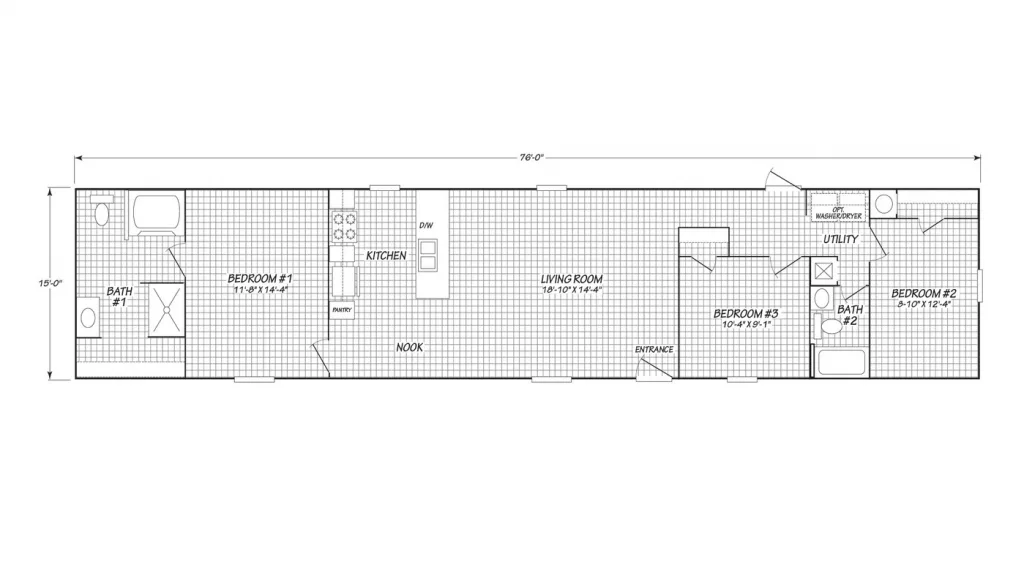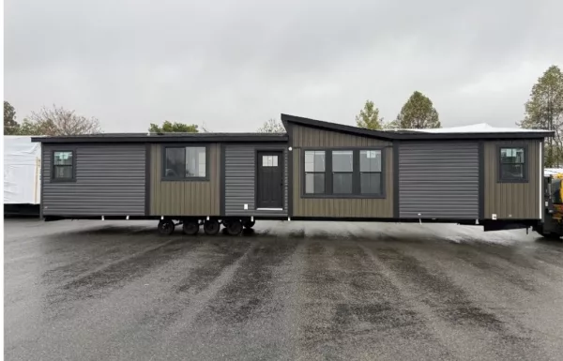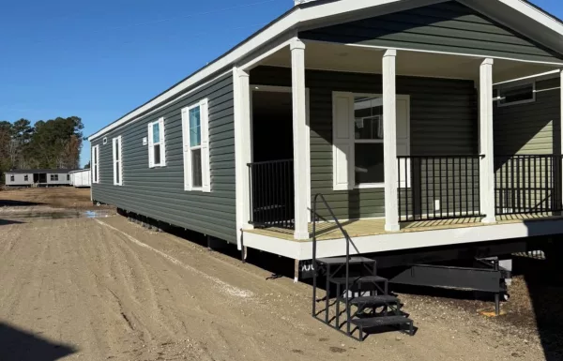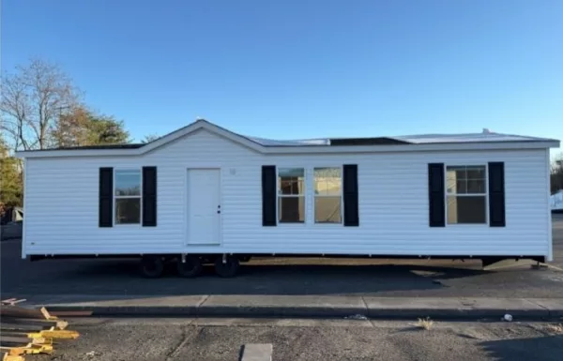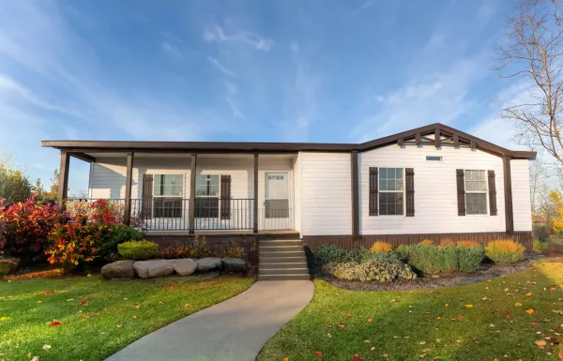Cavco Phoenix Model 16763A
Description
The Cavco Phoenix Model 16763A is a thoughtfully designed single-section manufactured home, offering an excellent balance of space, comfort, and affordability. This ranch-style home is a popular choice for families seeking a practical and well-equipped living environment. With a typical dimensional area of 16 feet by 76 feet, the floor plan encompasses approximately 1,140 square feet of finished living space, providing plenty of room in a manageable single-wide footprint.
The 16763A layout is designed for family living, featuring 3 bedrooms and 2 full bathrooms. The main living areas showcase an efficient, open-concept floor plan that connects the living room and kitchen, creating a welcoming and communal heart of the home. Throughout the main areas, the home typically features durable and easy-to-maintain vinyl flooring, complemented by modern details like 8-foot flat or stomped ceilings and LED can lights for bright, energy-efficient illumination.
The kitchen is a functional space that includes a range of amenities designed for daily convenience. It often features a Module Craft Cabinet System with 30-inch overhead cabinets, adjustable shelving, and a designated space for a refrigerator shelf. A notable inclusion is a dedicated pantry and a standard dishwasher, making meal prep and cleanup simple.
Privacy is prioritized with the master suite, which serves as a relaxing retreat and is often separated from the other bedrooms. The master bath is a highlight, featuring a coveted garden tub and a separate shower, along with a full set of metal faucets and fixtures. The exterior construction emphasizes durability and efficiency, often built on a sturdy foundation with 2×8 floor joists and insulated for optimal climate control with Zone 3 insulation. Energy-conscious elements include thermopane windows and the home is typically AC ready with a 40-gallon electric water heater and a whole-house water shut-off valve for convenience. The home’s appealing exterior is enhanced by a steel front door with a storm door, exterior lighting at both the front and rear, and typically features cottage or vinyl siding with shutters for an attractive finish.
Overview
Location
Tag
Review
Login to Write Your ReviewThere are no reviews yet.

