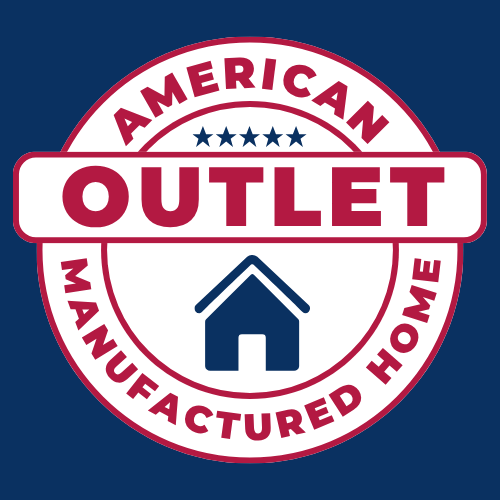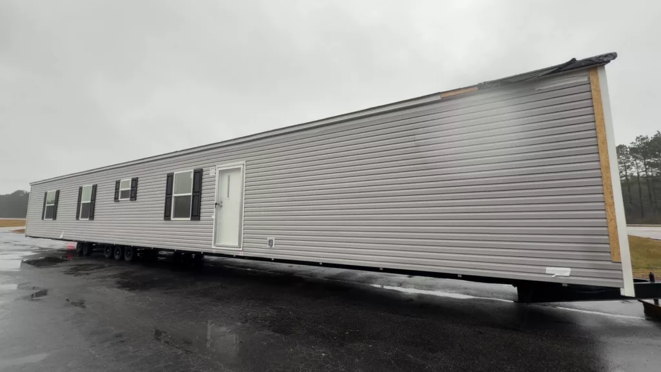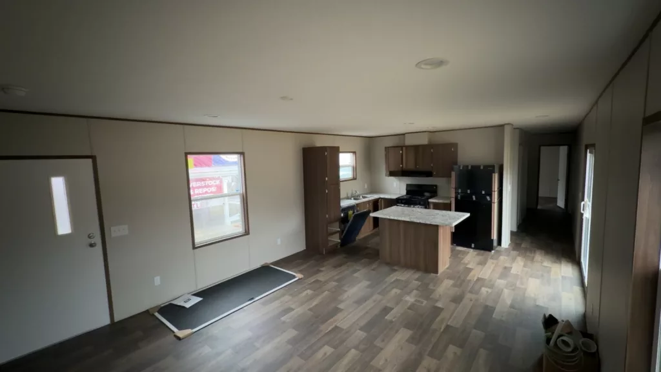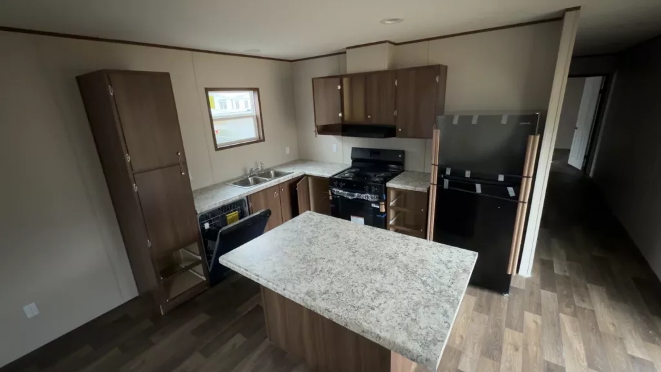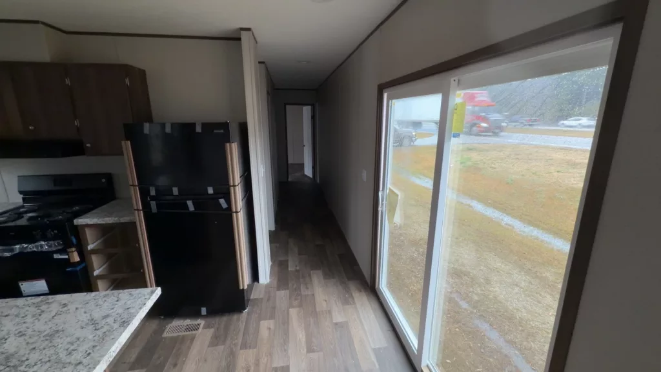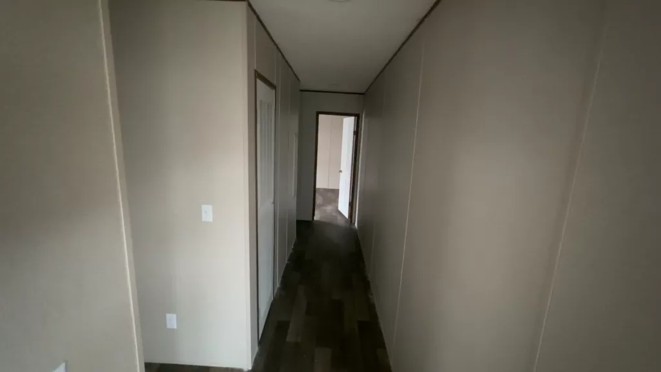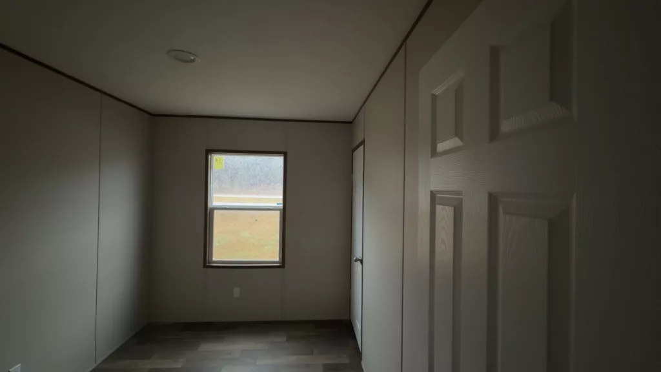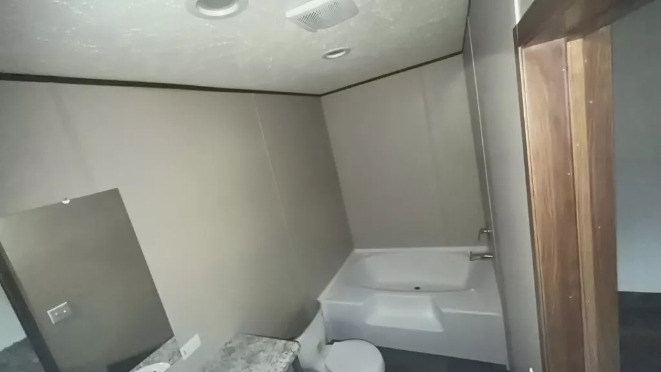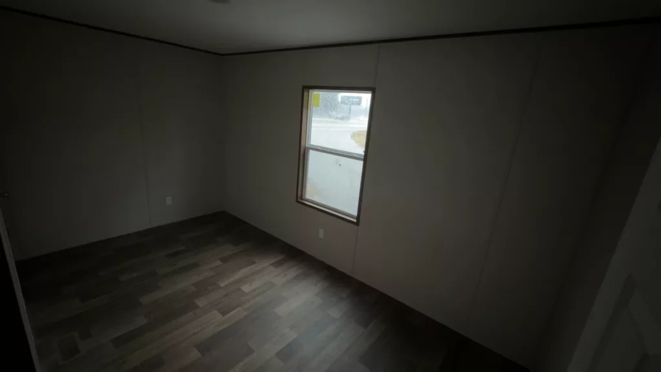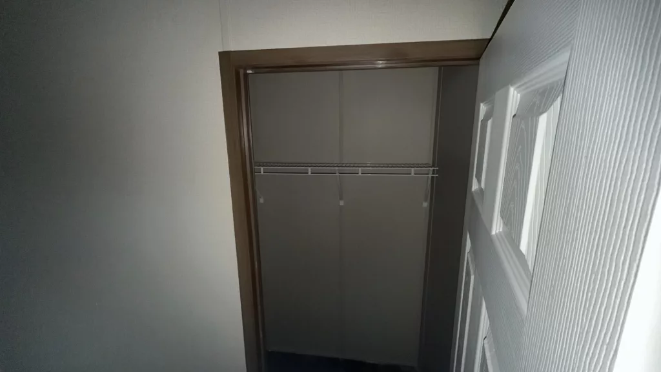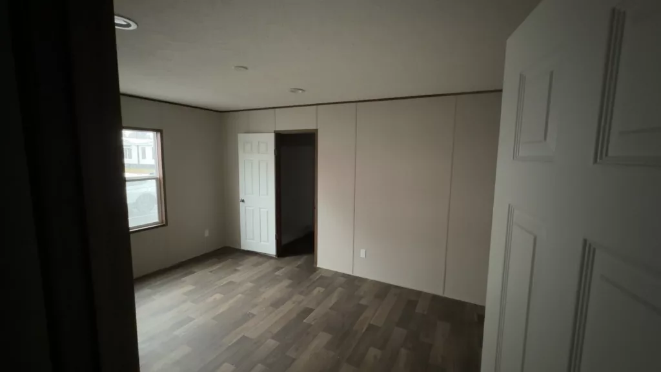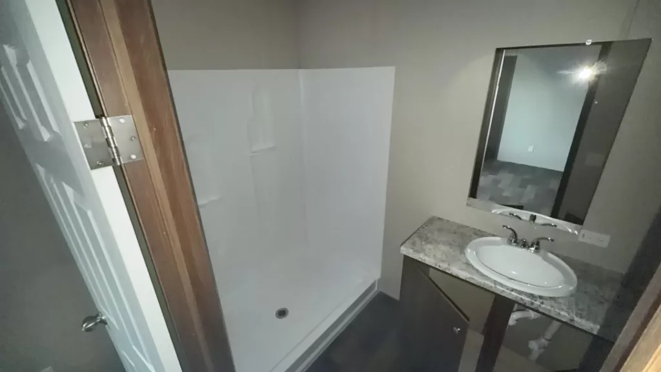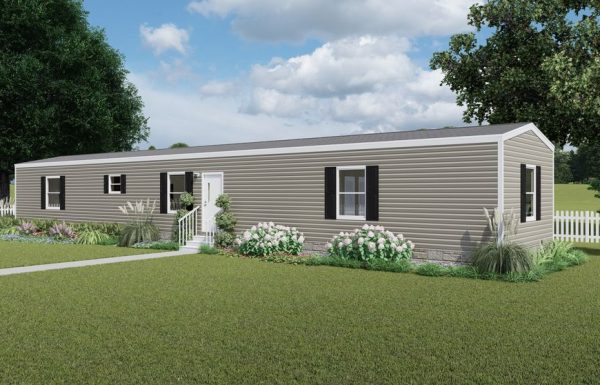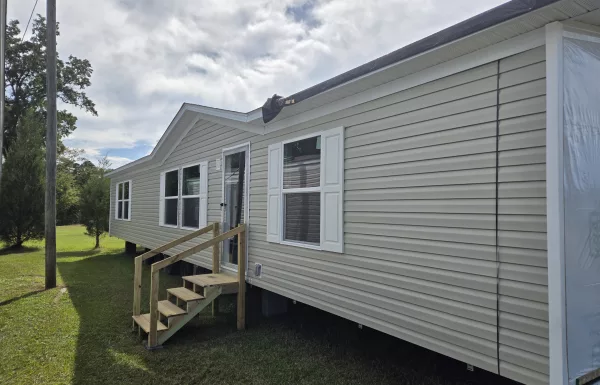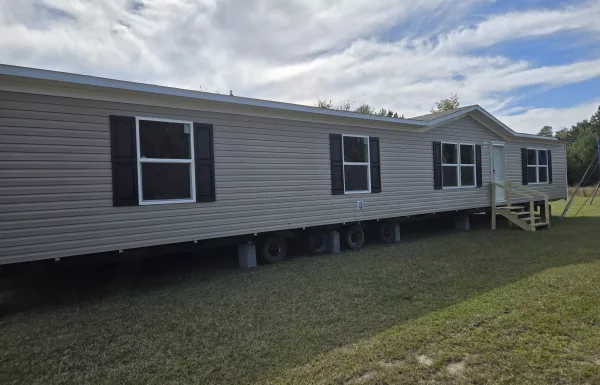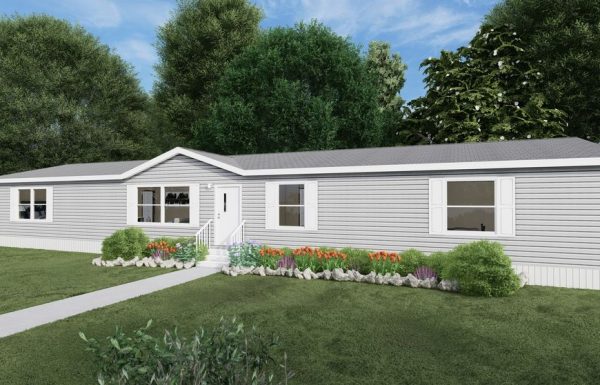Clayton Tru Aspen
Description
The Clayton TRU Aspen is a standout within the TRU Origin series, designed specifically for those seeking a balance of modern aesthetics and extreme affordability. As a single-section manufactured home, it maximizes its footprint to provide a surprisingly open and airy feel that rivals larger multi-section models.
Layout and Specifications
The Aspen offers a generous 1,140 square feet of living space, typically configured with 3 bedrooms and 2 bathrooms. Measuring approximately 16′ x 76′, the home utilizes a “split bedroom” floor plan. This design places the primary suite at one end of the home and the guest bedrooms at the other, ensuring maximum privacy for the heads of the household.
Interior Highlights
The heart of the Aspen is its integrated living area. Clayton has focused on a “great room” concept where the living room flows directly into the kitchen and dining space.
-
The Kitchen: Often the focal point, the kitchen features a large center island that serves as both a prep station and a casual breakfast bar. It comes standard with modern cabinetry and durable, wood-grain patterned linoleum flooring that is both water-resistant and easy to clean.
-
Primary Suite: The master bedroom is designed for comfort, featuring a walk-in closet and an ensuite bathroom that frequently includes a large garden tub or a walk-in shower option.
-
Versatile Bonus Space: Some configurations of the Aspen include a small flex area or “bonus space” near the secondary bedrooms, perfect for a home office, a tech station for students, or additional storage.
Efficiency and Construction
As part of the TRU brand, the Aspen is built in a climate-controlled environment to strict HUD codes. Key structural and energy features include:
-
eBuilt® Standards: Many newer Aspen models are “eBuilt,” meaning they are ready for the Department of Energy’s Zero Energy Ready Home™ requirements.
-
Insulation: The home features upgraded insulation and Low-E thermal pane windows, which are critical for keeping utility costs low in both summer and winter.
-
Smart Technology: It often comes equipped with an ecobee® programmable thermostat to further enhance energy management.
Overview
Features & Amenities
- Thermal Zone 3 Insulation (R22 Floors, R13 Walls, R33 Roof)
- Linoleum Flooring Throughout
- Dishwasher
- Low - E Thermopane Windows
- House Type Front Door with Storm Door
- 9 Lite Cottage Style Rear Door
- Ecobee Smart Thermostat
- CARRIER SmartComfort Furnace
- Refrigerator (18 cu. ft.) – Frigidaire
- Plumb for Icemaker
- Electric Stove (Coil Burners) – Frigidaire
- Duracraft Cabinets
- Beaufloor Linoleum
- 40 Gallon Dual Element Water Heater
- Main Water Cut Off (in utility area)
- Safety Exit Windows - All Bedrooms
- Exterior GFI Receptacle
- Exterior Walls - 2x4 / 16” O. C.
- Floor Joists - 2x6 / 16” O. C.
Location
Floor Plan
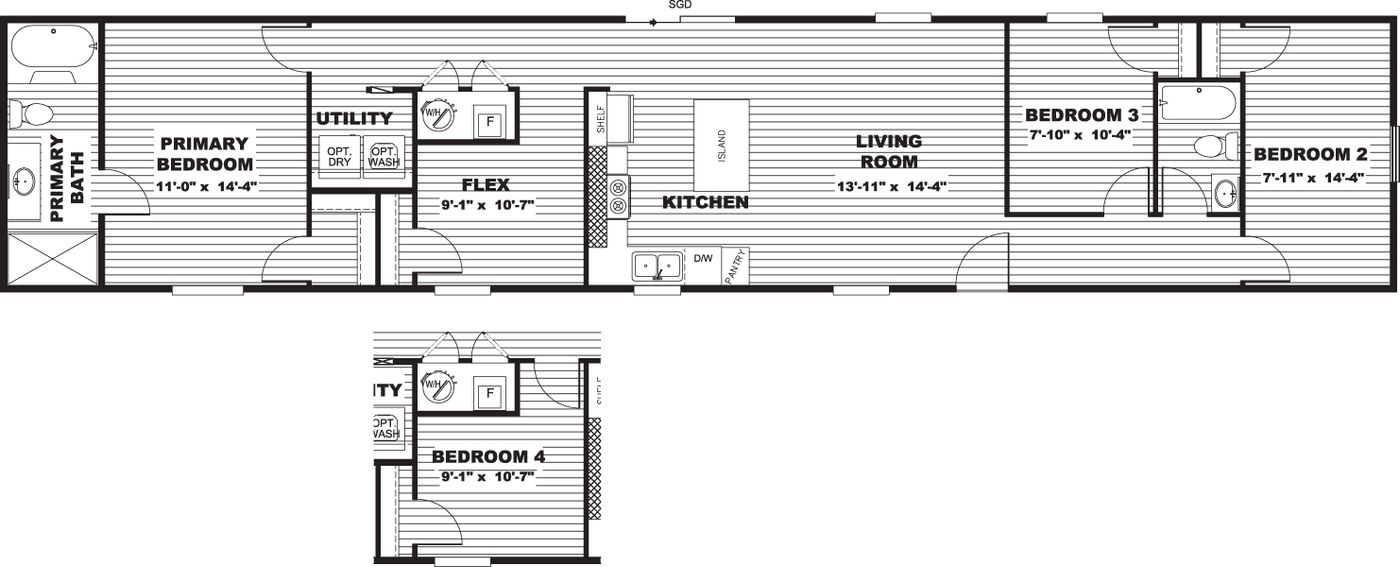
Tru Sensation Floorplan
Tag
Review
Login to Write Your ReviewThere are no reviews yet.

