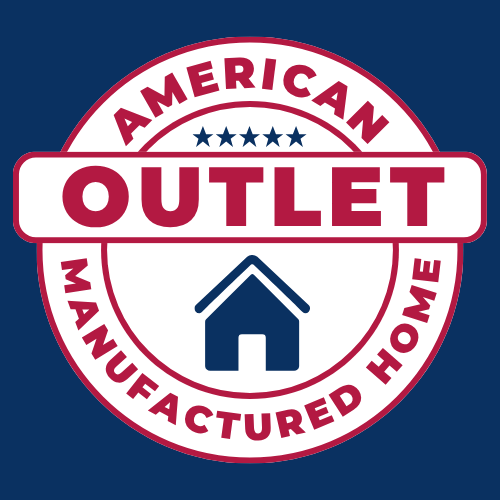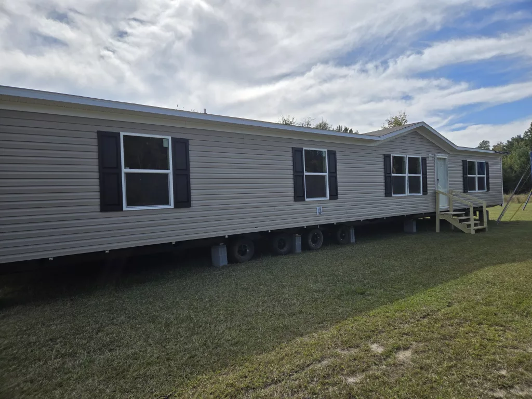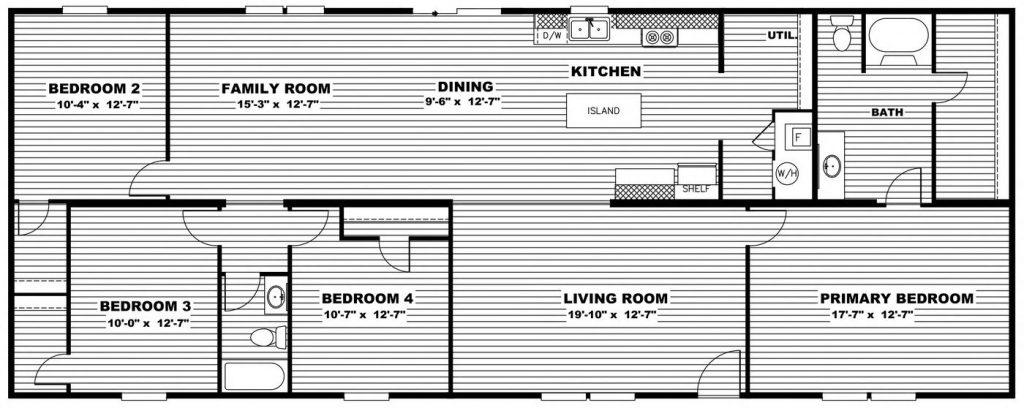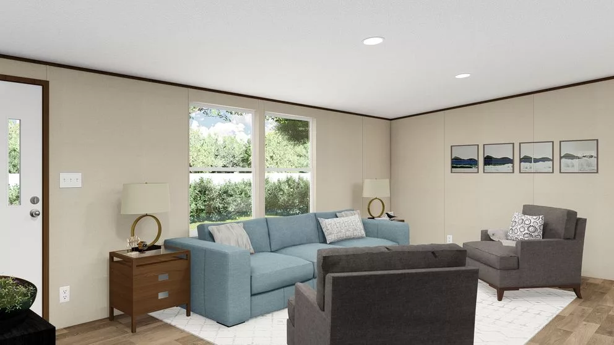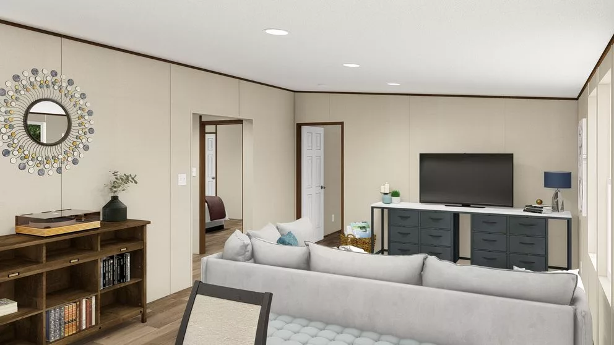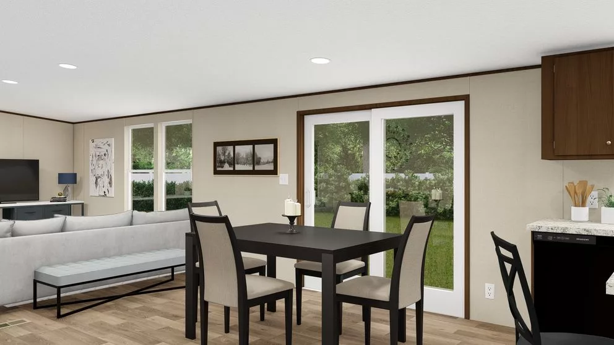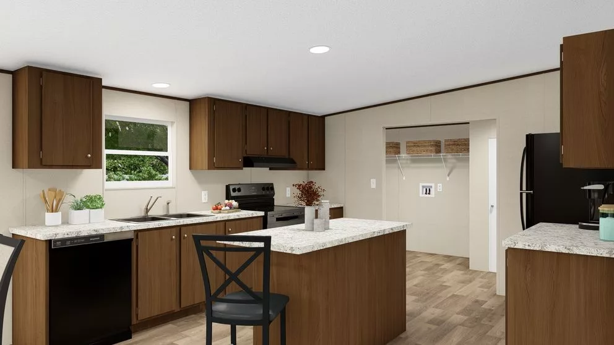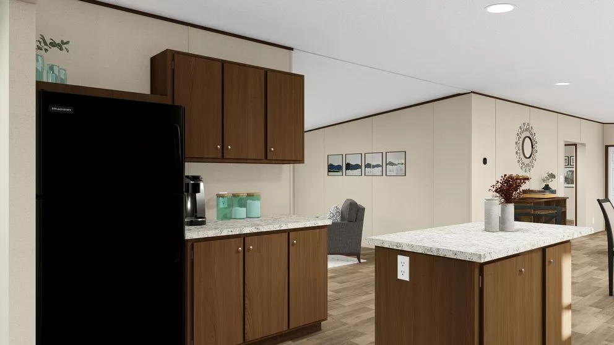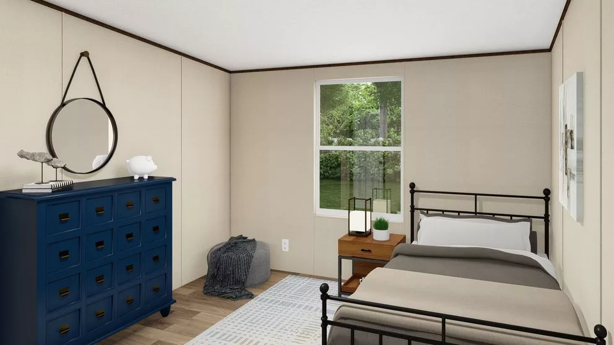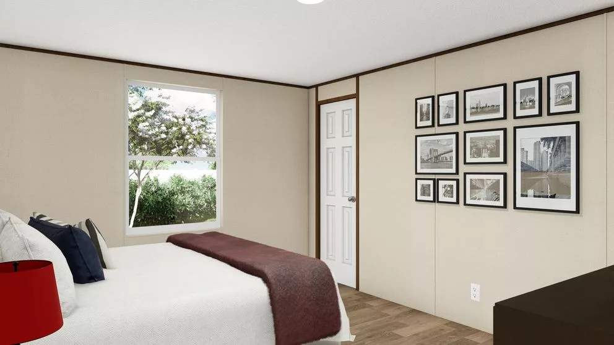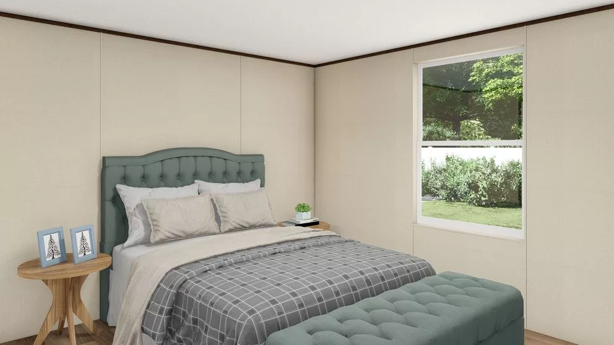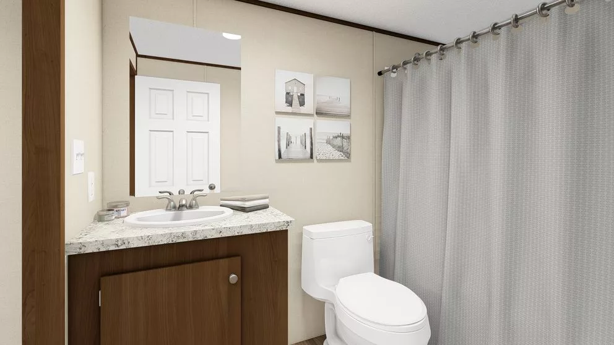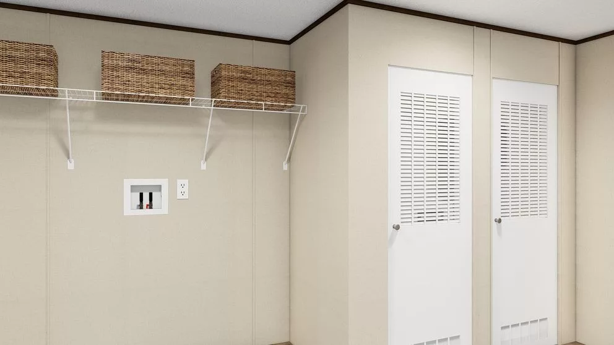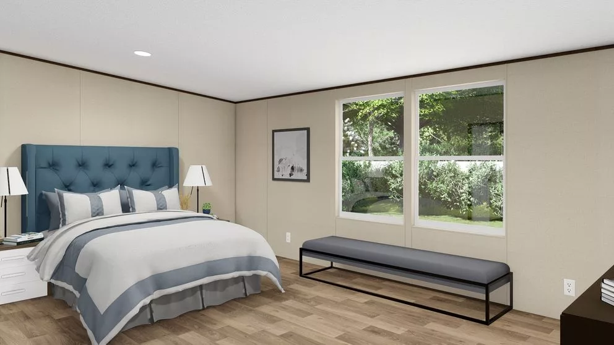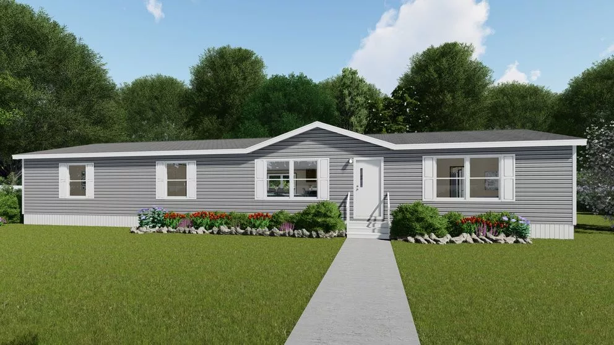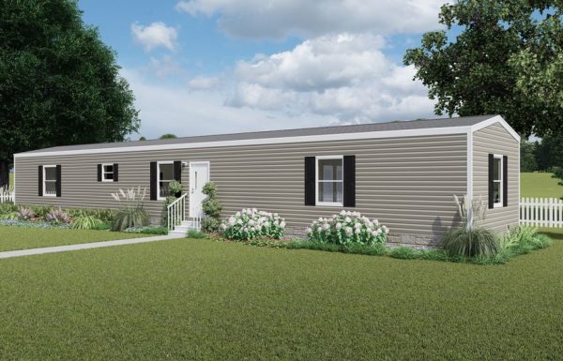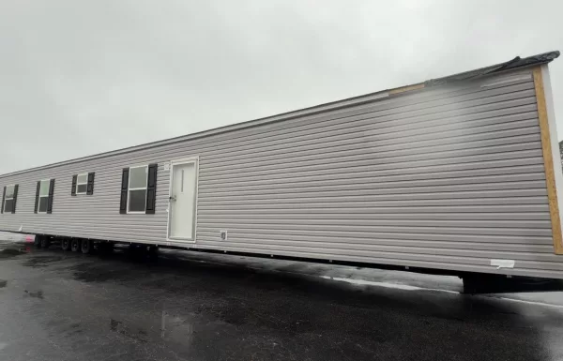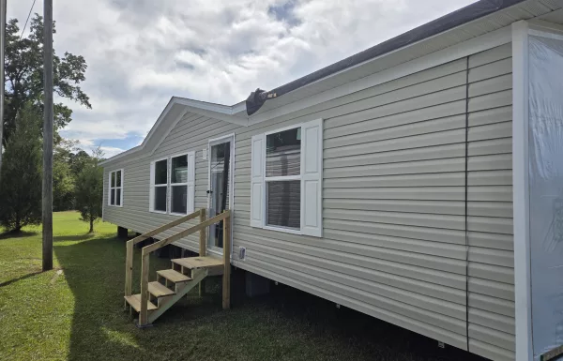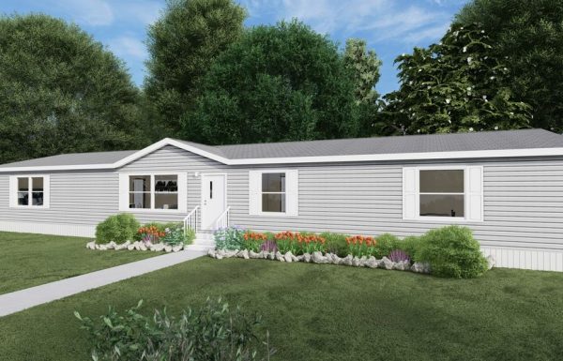Tru Sycamore
Description
Welcome to Tru Sycamore, a premier 3-bedroom, 2-bathroom residence that embodies the strength and sprawling elegance of its namesake. Designed for those who appreciate architectural character and generous proportions, the Sycamore floor plan offers a grand living experience that balances high-end modernism with a warm, grounded soul.
Architectural Grandeur & Design
From the moment you cross the threshold, the Tru Sycamore distinguishes itself with an emphasis on verticality and volume. High ceilings and oversized windows are standard, designed to draw the eye upward and flood the home with natural light. The design palette leans into the rich, earthy tones of the sycamore tree—warm tans, deep greys, and textured wood grains—creating an environment that feels both substantial and inviting.
The Great Room: A Convergence of Style
The heart of this home is the expansive Great Room. Unlike traditional layouts that can feel compartmentalized, the Sycamore utilizes a “command center” kitchen that overlooks the dining and social zones.
-
The Chef’s Kitchen: Outfitted with a massive central island, professional-grade appliances, and deep basin sinks, it is a culinary dream.
-
The Living Zone: Engineered for comfort, the living area provides ample wall space for large-scale art or entertainment systems, anchored by premium wide-plank flooring.
Restorative Private Spaces
The layout is intelligently split to ensure the Primary Suite remains a quiet sanctuary. This wing of the house features:
-
A King-Sized Bedroom: Plenty of room for additional seating or a reading nook.
-
The Dual-Vanity Ensuite: Featuring natural stone tiling and a deep soaking tub, it’s designed to be a daily escape.
-
The Wardrobe: A walk-in closet with custom shelving systems to maximize organization.
The two secondary bedrooms are located on the opposite side of the residence, providing an ideal setup for a growing family, a high-functioning home office, or a dedicated creative studio. These rooms share a sleek second bathroom that features the same high-caliber finishes found throughout the rest of the home.
Built for the Future
Beyond its beauty, Tru Sycamore is a marvel of modern efficiency. With smart-home integration, climate-controlled storage, and sustainable building materials, this home isn’t just built for today—it’s built to endure.
Overview
Features & Amenities
- Thermal Zone 3 Insulation (R22 Floors, R13 Walls, R33 Roof)
- Linoleum Flooring Throughout
- Dishwasher
- Low - E Thermopane Windows
- House Type Front Door with Storm Door
- 9 Lite Cottage Style Rear Door
- Ecobee Smart Thermostat
- CARRIER SmartComfort Furnace
- Refrigerator (18 cu. ft.) – Frigidaire
- Plumb for Icemaker
- Electric Stove (Coil Burners) – Frigidaire
- Duracraft Cabinets
- Beaufloor Linoleum
- 40 Gallon Dual Element Water Heater
- Main Water Cut Off (in utility area)
- Safety Exit Windows - All Bedrooms
- Exterior GFI Receptacle
- Exterior Walls - 2x4 / 16” O. C.
- Floor Joists - 2x6 / 16” O. C.
Location
Tag
Review
Login to Write Your ReviewThere are no reviews yet.

