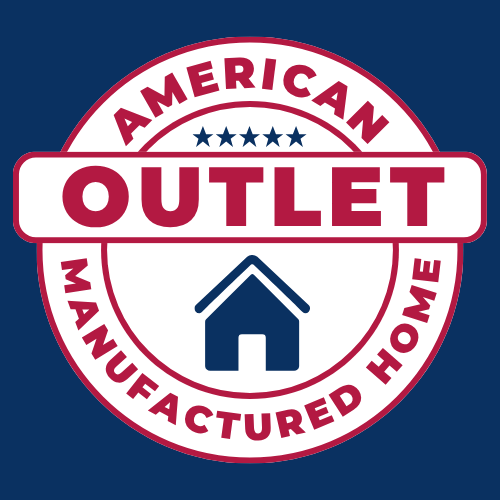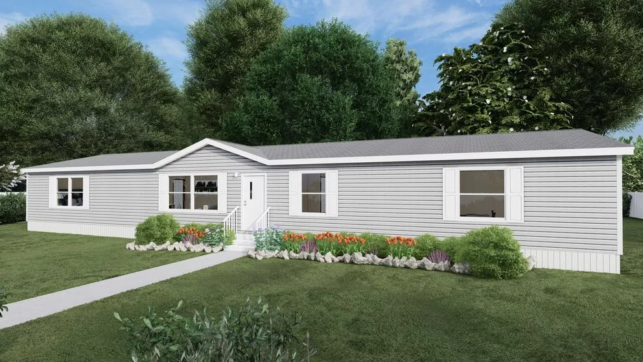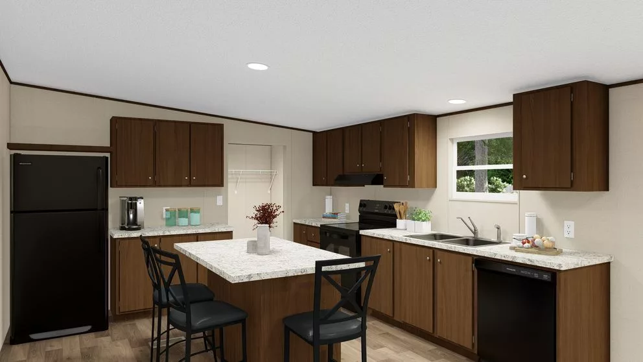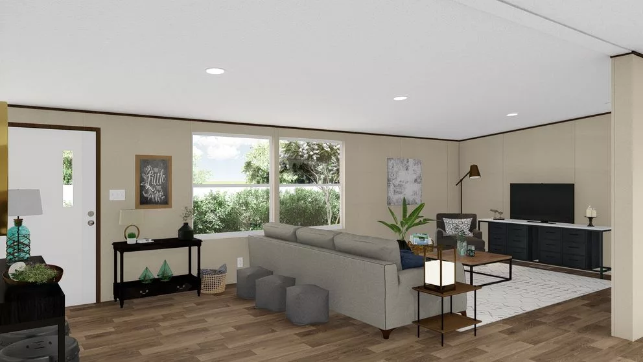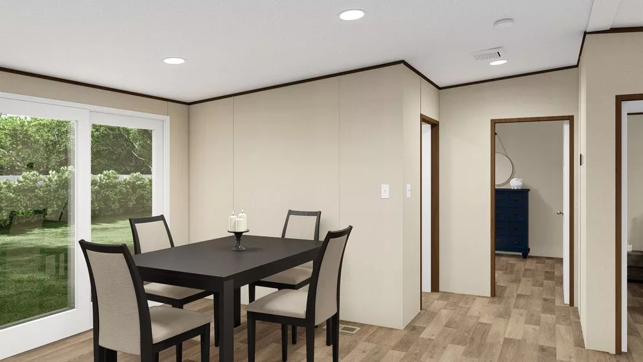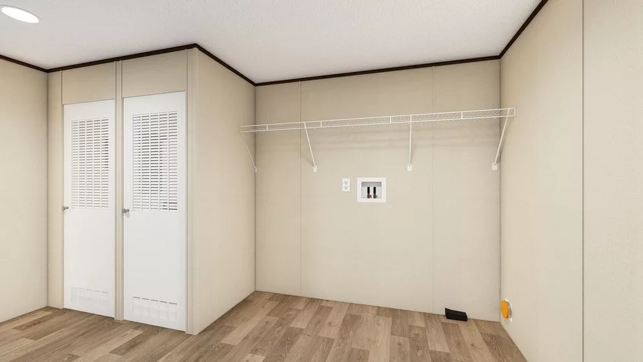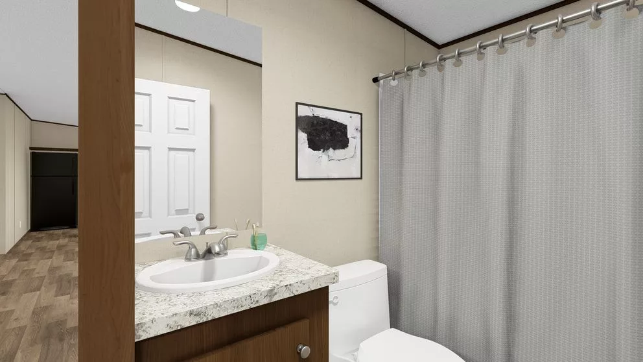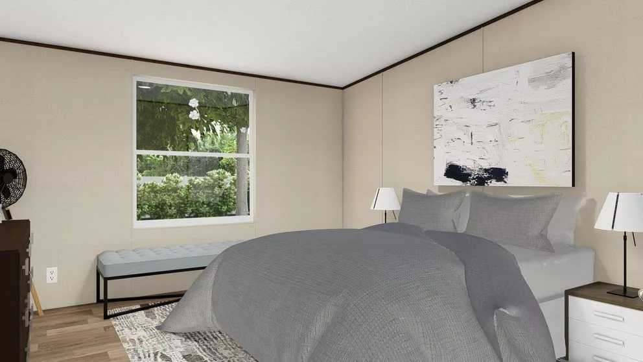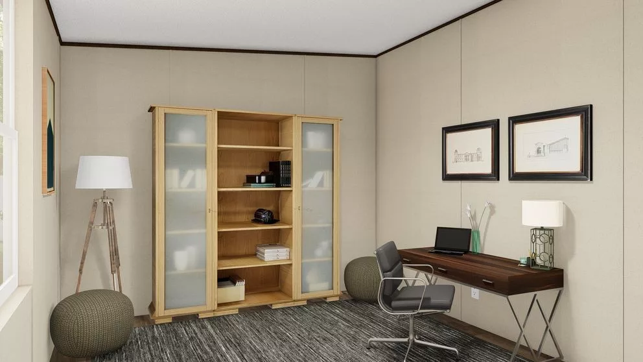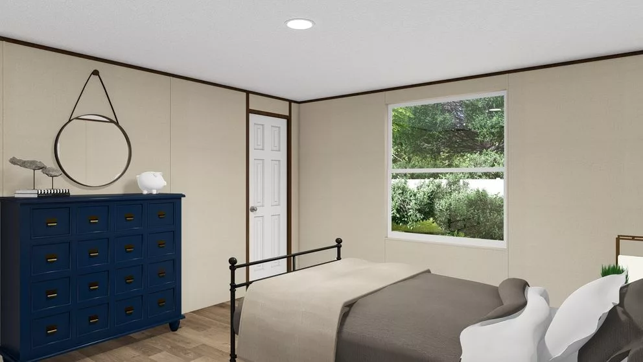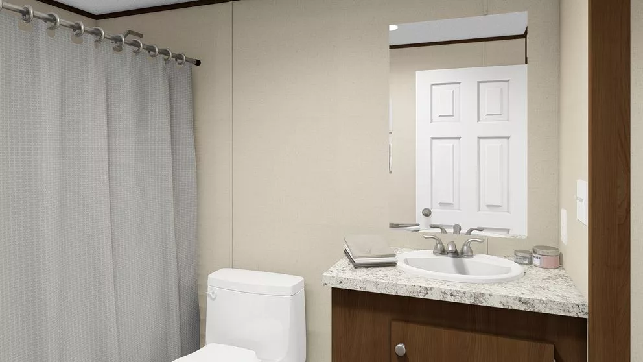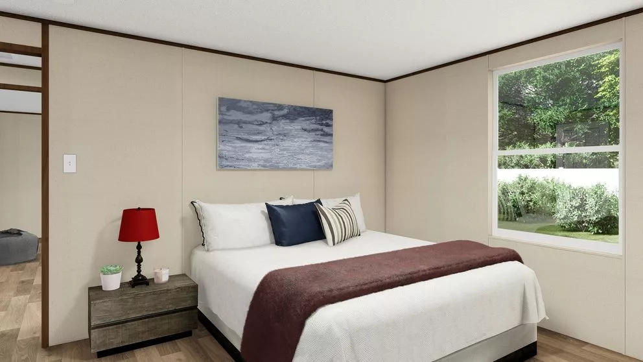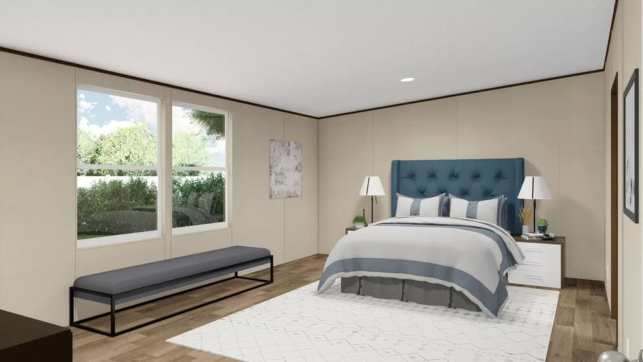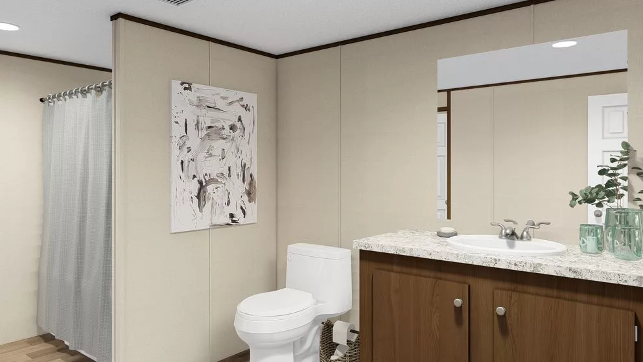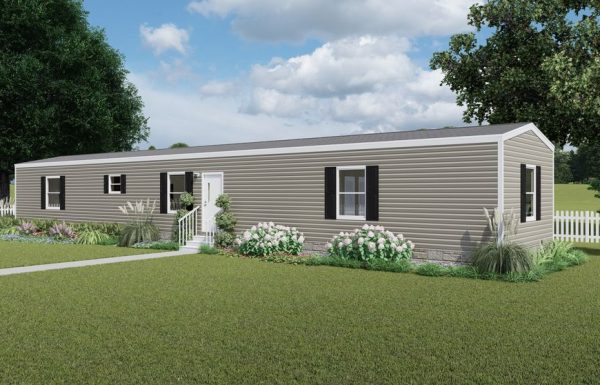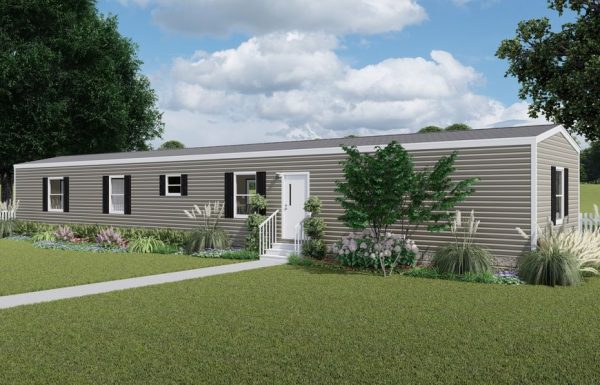Tru Triumph
Description
Discover Grand Living with the Tru Triumph Manufactured Home
Step into expansive comfort and incredible value with the Tru Triumph, an absolutely amazing 5-bedroom, 3-bathroom double-wide manufactured home. Designed for larger families or those who simply desire abundant space, the Triumph offers over 2,000 square feet of thoughtfully designed living area, making it a true showstopper.
The heart of this magnificent home is its massive open-concept kitchen and living room, creating a central hub perfect for entertaining, family gatherings, and everyday life. Imagine seamless conversations from the kitchen to the living area, fostering a connected and inviting atmosphere.
Beyond the main living space, you'll appreciate the convenience of a dedicated utility room with plenty of storage, helping you keep your home organized and clutter-free. For additional family time, a spacious den offers a versatile area for a home office, a kids' play zone, or a cozy media room.
With five well-appointed bedrooms and three full bathrooms, the Tru Triumph provides ample private retreats for everyone, ensuring comfort and convenience for even the largest households. This Tru double-wide mobile home isn't just a house; it's a ready-to-move-in solution for expansive, comfortable living.
Ready to experience the vast possibilities of the Tru Triumph? Give us a call or contact us on the web today for more information and to schedule a personal tour of this incredible home value!
Overview
Features & Amenities
- Thermal Zone 3 Insulation (R22 Floors, R13 Walls, R33 Roof)
- Linoleum Flooring Throughout
- Dishwasher
- Low - E Thermopane Windows
- House Type Front Door with Storm Door
- 9 Lite Cottage Style Rear Door
- Ecobee Smart Thermostat
- CARRIER SmartComfort Furnace
- Refrigerator (18 cu. ft.) – Frigidaire
- Plumb for Icemaker
- Electric Stove (Coil Burners) – Frigidaire
- Duracraft Cabinets
- Beaufloor Linoleum
- 40 Gallon Dual Element Water Heater
- Main Water Cut Off (in utility area)
- Safety Exit Windows - All Bedrooms
- Exterior GFI Receptacle
- Exterior Walls - 2x4 / 16” O. C.
- Floor Joists - 2x6 / 16” O. C.
Location
Floor Plan
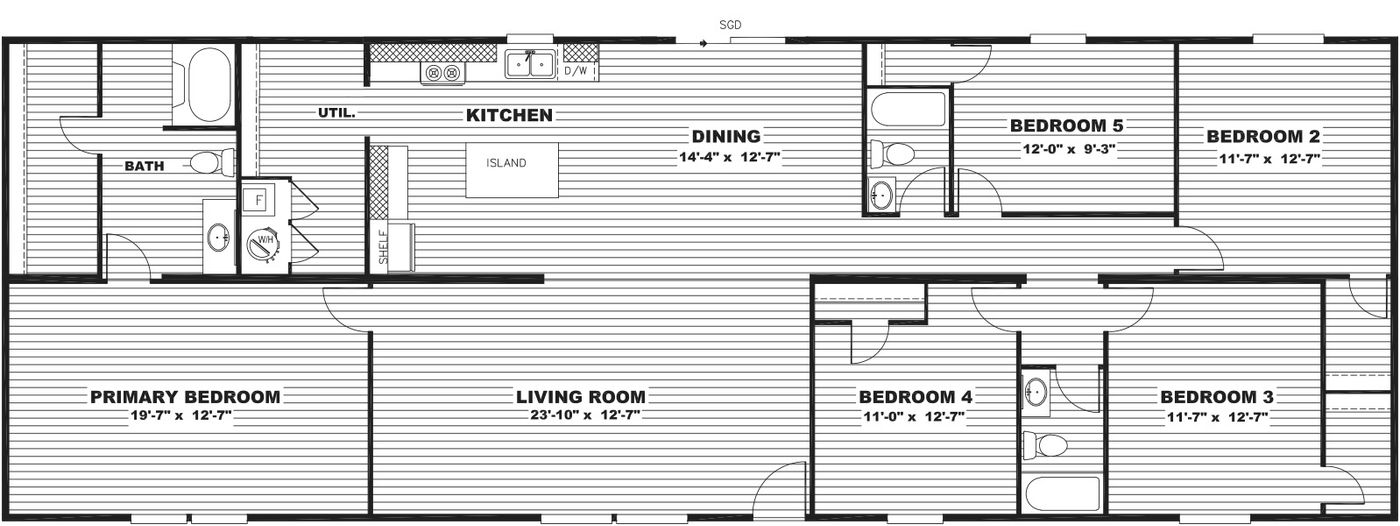
Tru Triumph Floorplan
Tag
Review
Login to Write Your ReviewThere are no reviews yet.

