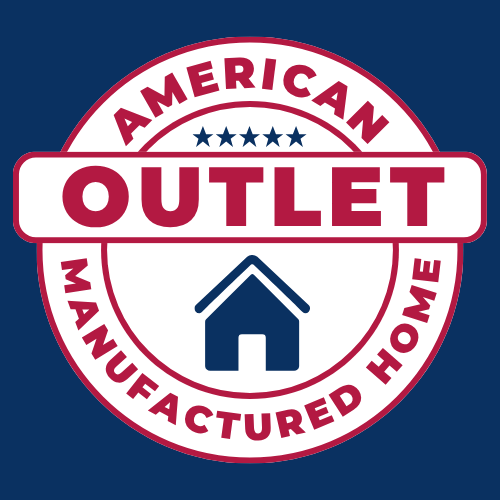Kabco MD 62-32 Rubicon
Description
The Kabco MD 62-32 Rubicon: A New Standard for Spacious Family Living
Welcome to the MD 62-32 Rubicon by Kabco Builders, a manufactured home meticulously crafted for families who value space, style, and functional design. Spanning an impressive 2,280 square feet, this 4-bedroom, 2-bathroom double-wide home is a testament to modern living, offering an abundance of room for every member of the family.
Key Features & Design Highlights:
- Expansive Open-Concept Layout: The heart of the Rubicon is its grand, open-concept living area, which seamlessly connects the living room, dining room, and kitchen. This creates a bright, airy space perfect for entertaining guests, family gatherings, or simply relaxing after a long day.
- Chef-Inspired Kitchen: The kitchen is a true focal point, featuring a stunning center island with a breakfast bar, providing extra prep space and a casual spot for quick meals. The design offers ample cabinetry and counter space, making it both beautiful and highly functional.
- The Ultimate Master Retreat: Step into a private sanctuary with the spacious master suite. A highlight of this home is the generously sized master closet, often noted as one of the largest in its class, offering incredible storage solutions. The en-suite bathroom provides a luxurious escape with a large garden tub or soaker tub and a separate shower, along with a dual-sink vanity.
- Thoughtfully Designed Bedrooms: The home's layout is intelligently designed with a split-bedroom floor plan. This arrangement places the master suite on one side of the house for maximum privacy, while the additional three bedrooms and second bathroom are located on the other side. This is an ideal setup for families with children or those who frequently host guests.
- Quality Construction and Finishes: Built on a sturdy 12-inch I-Beam frame, the Rubicon is constructed to last. It features 8-foot sidewalls and studs on 16-inch centers, ensuring a solid, well-built home. The interior boasts premium finishes, from raised-panel cabinet doors to high-quality flooring and fixtures throughout.
- Modern Amenities for Comfort: The home is fully equipped for modern living, including total electric systems and energy-efficient appliances. A separate utility room with washer and dryer hookups adds convenience and helps keep the main living areas tidy.
The Kabco MD 62-32 Rubicon is more than just a house; it's a home where comfort and functionality meet. With its spacious floor plan and premium features, it provides the perfect backdrop for creating lasting family memories. For those in search of a new home that offers both luxury and practicality, the Rubicon is an exceptional choice.
Overview
Preview Video
Features & Amenities
- 12" I-Beam
- Full Length Outriggers
- Detachable Hitch
- 2x8 Floor Joist 32' Wide
- 3/4" OSB Floor Decking Tongue and Groove
- Trackless Carpet
- Rebond Carpet Pad
- 16" Floor Tile (NO Roll Goods)
- Tile Mbath and #2 Bath
- 8' Sidewalls
- 42" Rafters
- Paneled Ext. Shutters
- 11-11-19 Insulation
- Kraft Back Insulation
- All Walls/16" o.c.
- 2x4 Exterior Walls
- 2x4 Marriage Walls
- OSB or Plywood Exterior Wrap (Market Availability)
- House Type Front Door w/Storm
- Thermo Pane Windows
- 9 Light Cottage Rear Door
- Dormer
- 7/16 OSB Roof Decking
- Premium Vinyl Siding
- Total Electric
- 200 Amp Service
- Air Ready Furnace
- 5 Wire Thermostat
- Master Water Supply Cutoffs
- Water Cut-offs On All Water Lines
- Pex Water Line System
- 1Pc. Fiberglass Tubs and Showers
Location
Floor Plan
Kabco 62-32 Rubicon Floorplan
Tag
Review
Login to Write Your ReviewThere are no reviews yet.

