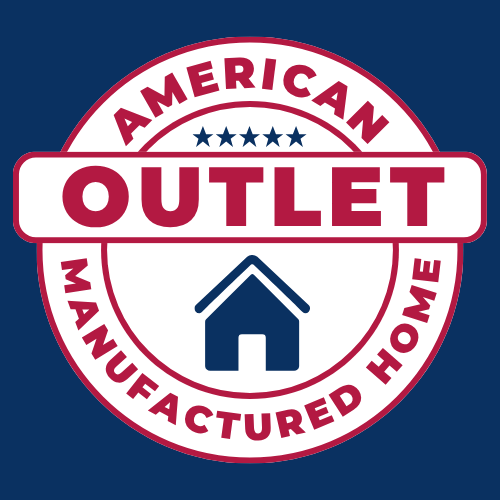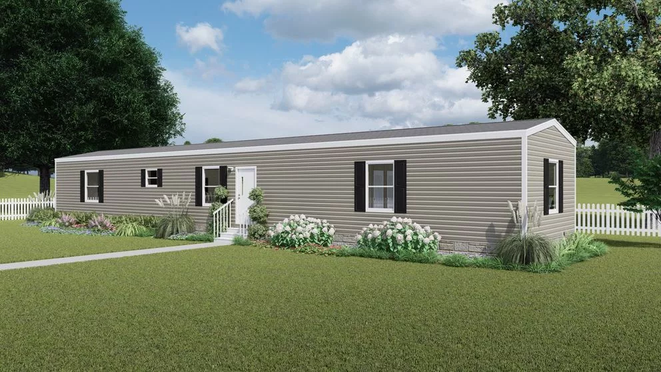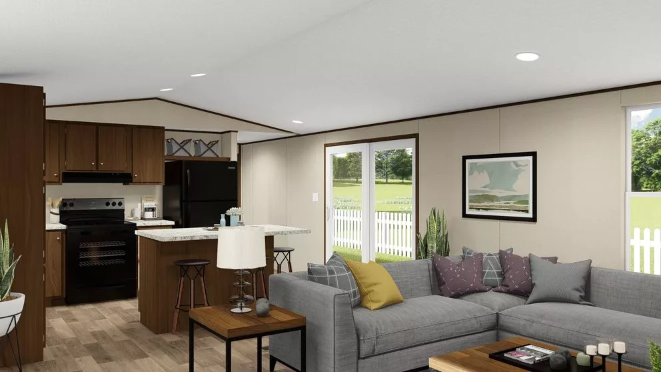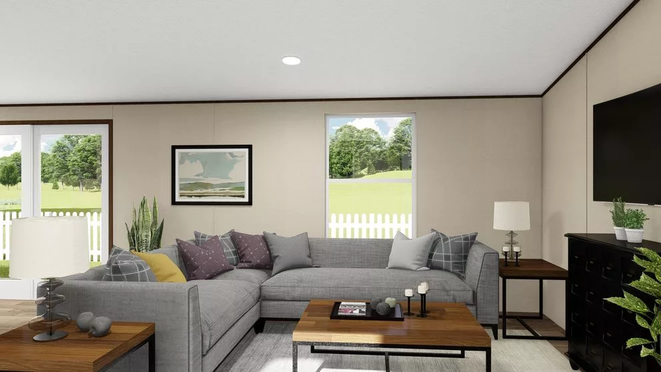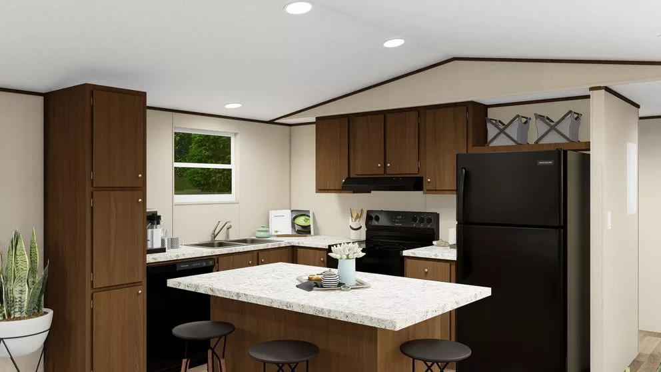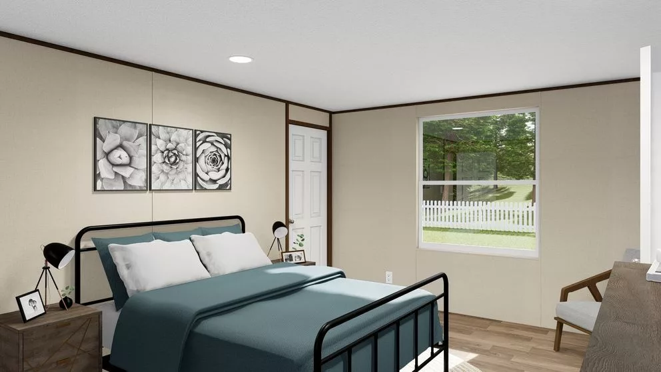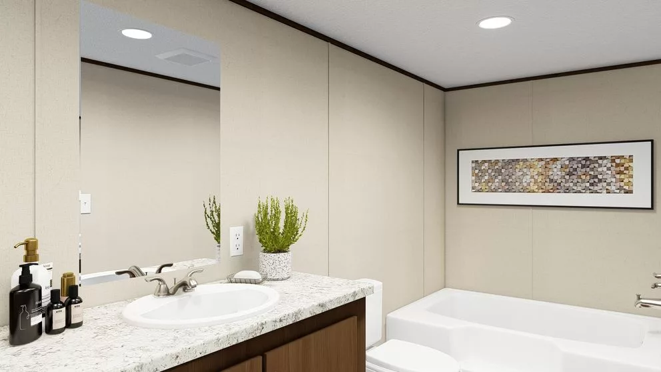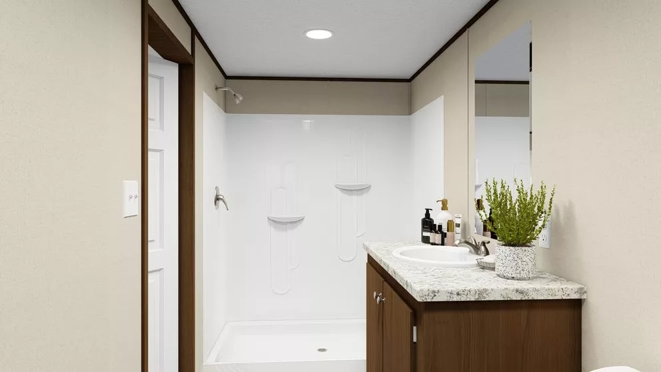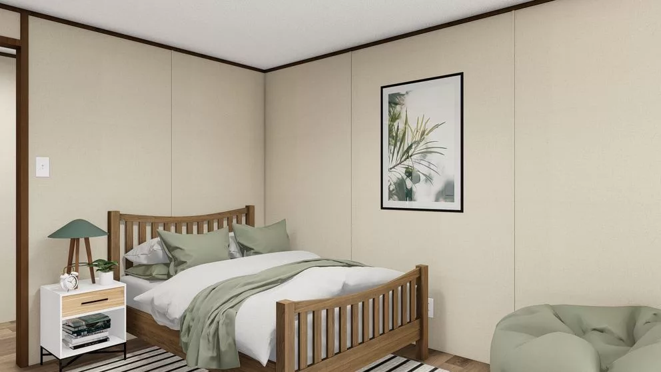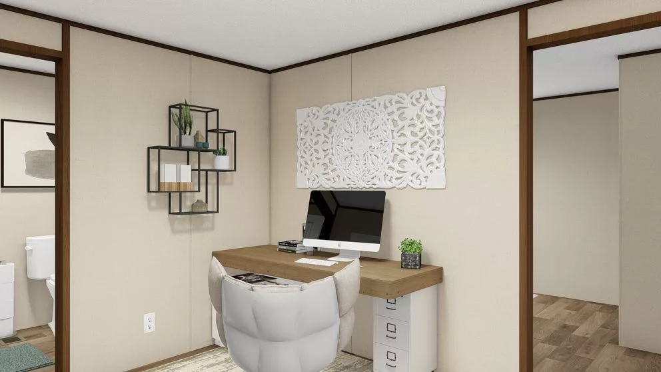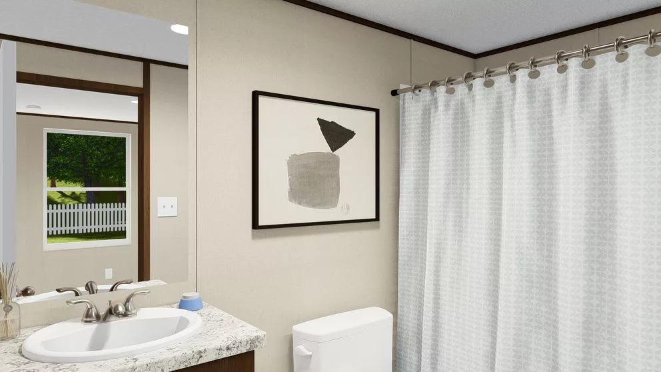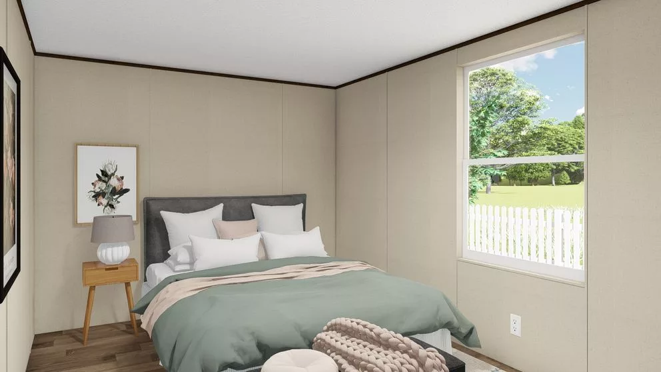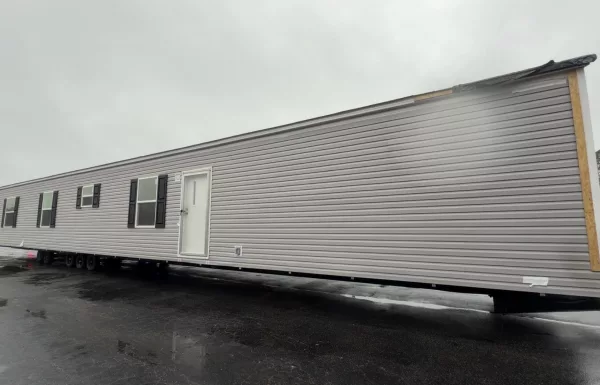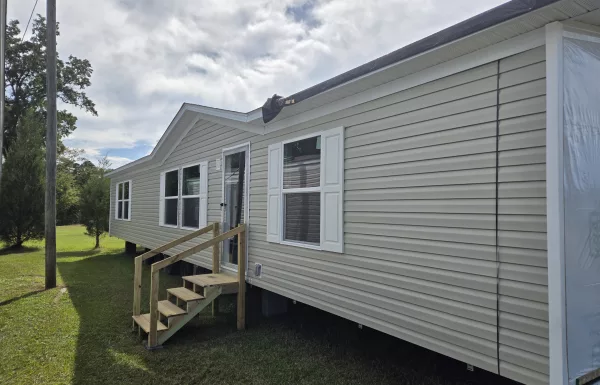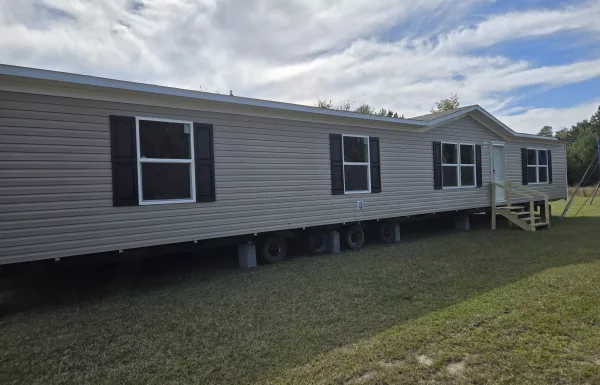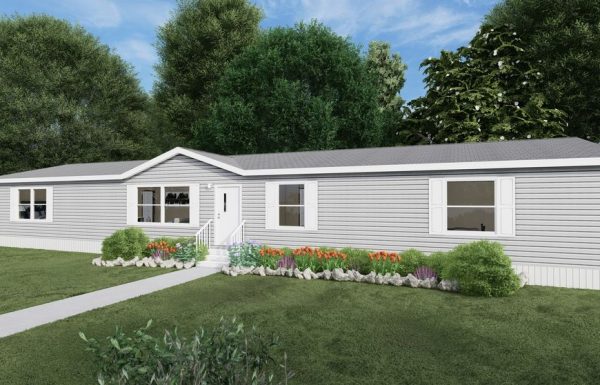Tru Splendor
Description
The Clayton Tru Splendor manufactured home, part of the affordable and popular TRU series, offers a brilliant combination of value, modern design, and functional living space. This stylish single-section home typically measures 16′ x 76′, encompassing 1,140 square feet of well-utilized space, and is consistently designed with 3 bedrooms and 2 full bathrooms. It stands as a prime choice for individuals, couples, or growing families seeking an entry point into homeownership without compromising on essential comforts and a contemporary feel.
The core of the Splendor floor plan is its efficient open-concept layout. This design seamlessly integrates the living, dining, and kitchen areas, creating a bright and inviting atmosphere perfect for both daily living and entertaining. The living room features vaulted ceilings that enhance the home’s perceived spaciousness. The well-appointed kitchen is a highlight, offering ample storage and counter space, along with a functional kitchen island that often includes a breakfast bar—a popular feature for casual meals and family interaction. Standard appliances typically include an 18-cubic-foot refrigerator and an electric range, with the benefit of vinyl flooring for easy cleanup.
Privacy is a key consideration in the bedroom arrangement, which utilizes a split-bedroom design. The serene primary suite is positioned for a quiet retreat, often boasting a walk-in closet and a luxurious ensuite bathroom that typically features both a soaker tub and a separate shower to create a spa-like environment. The two additional bedrooms are conveniently located on the opposite end of the home, sharing a second full bathroom, which ensures privacy for all residents.
Built for affordability and energy efficiency, the Tru Splendor utilizes quality construction standards, including 2×4 exterior wall studs at 16″ on center and insulation packages (such as R-11 in the walls and R-11 to R-28 in the ceiling, depending on the zone) to help manage utility costs. Additional features include a dedicated utility area with washer/dryer hookups and a 30-gallon electric water heater. Marrying practicality with thoughtful design, the Clayton Tru Splendor delivers on its promise of an elegant, comfortable, and budget-friendly manufactured home.
Overview
Features & Amenities
- Thermal Zone 3 Insulation (R22 Floors, R13 Walls, R33 Roof)
- Linoleum Flooring Throughout
- Dishwasher
- Low - E Thermopane Windows
- House Type Front Door with Storm Door
- 9 Lite Cottage Style Rear Door
- Ecobee Smart Thermostat
- CARRIER SmartComfort Furnace
- Refrigerator (18 cu. ft.) – Frigidaire
- Plumb for Icemaker
- Electric Stove (Coil Burners) – Frigidaire
- Duracraft Cabinets
- Beaufloor Linoleum
- 40 Gallon Dual Element Water Heater
- Main Water Cut Off (in utility area)
- Safety Exit Windows - All Bedrooms
- Exterior GFI Receptacle
- Exterior Walls - 2x4 / 16” O. C.
- Floor Joists - 2x6 / 16” O. C.
Location
Floor Plan

Tru Splendor Floorplan
Tag
Review
Login to Write Your ReviewThere are no reviews yet.

