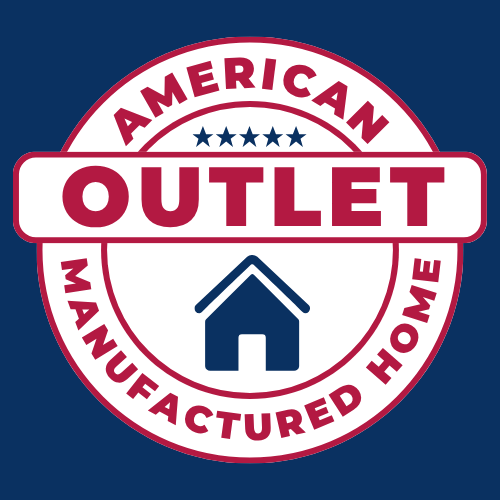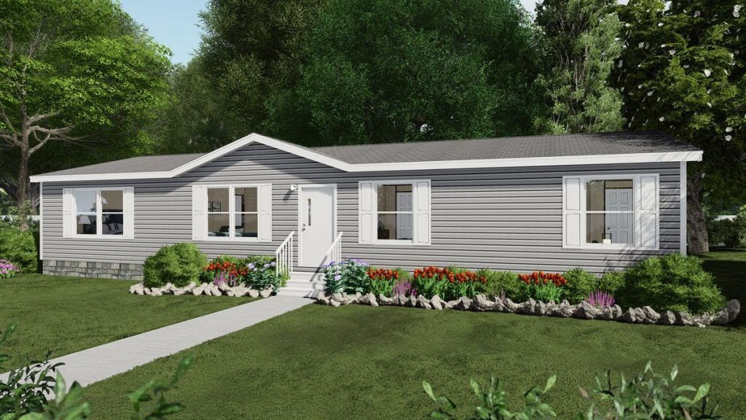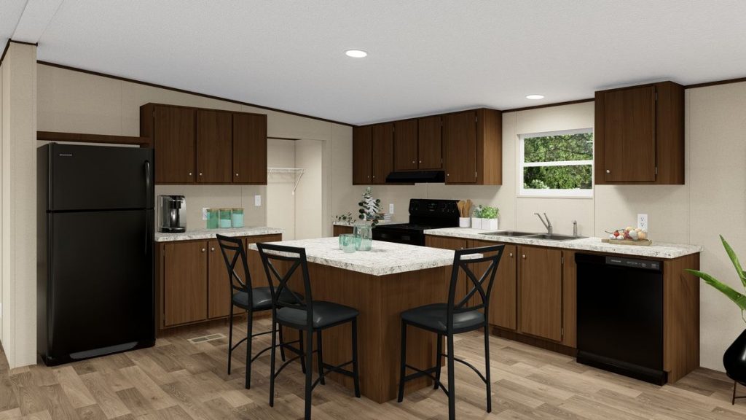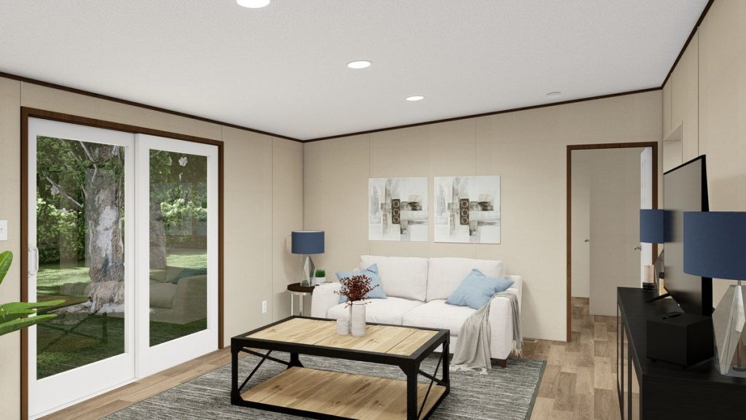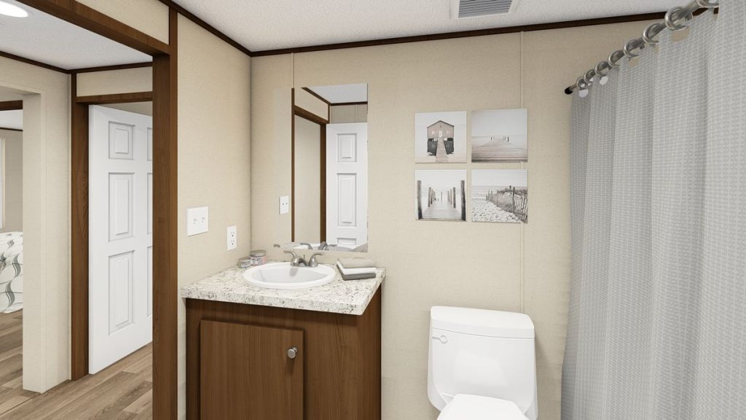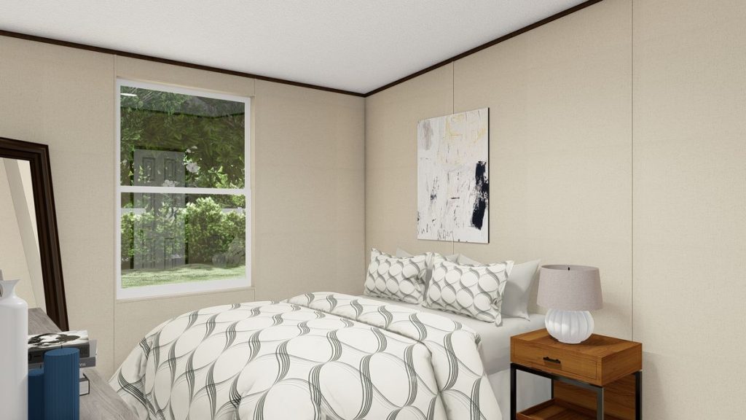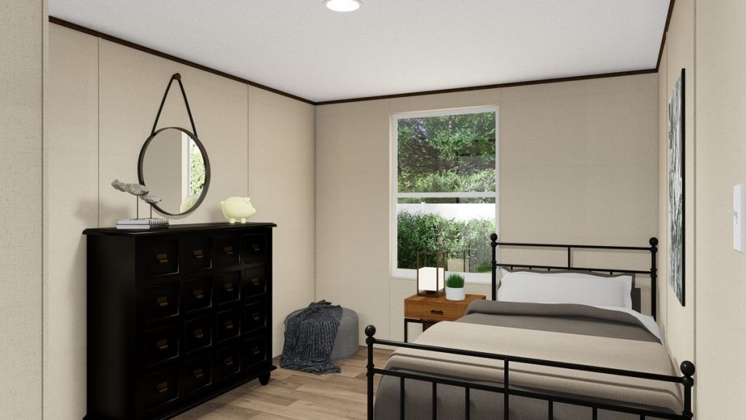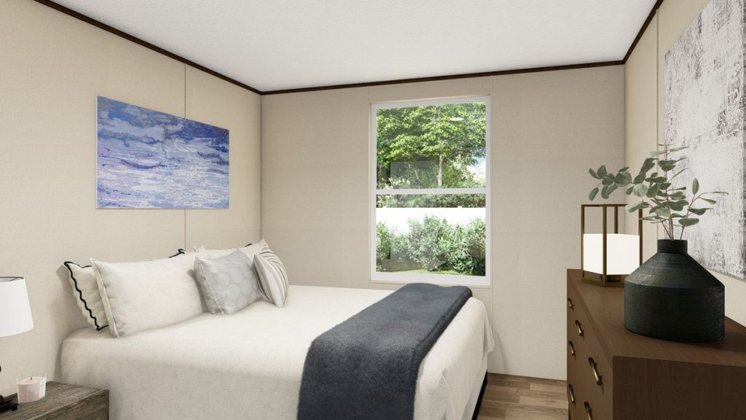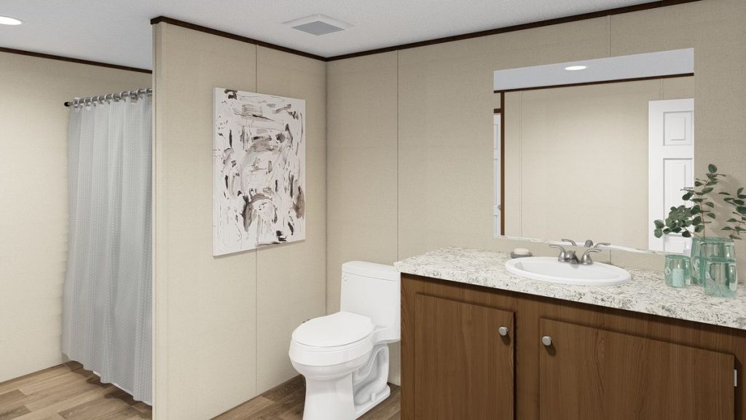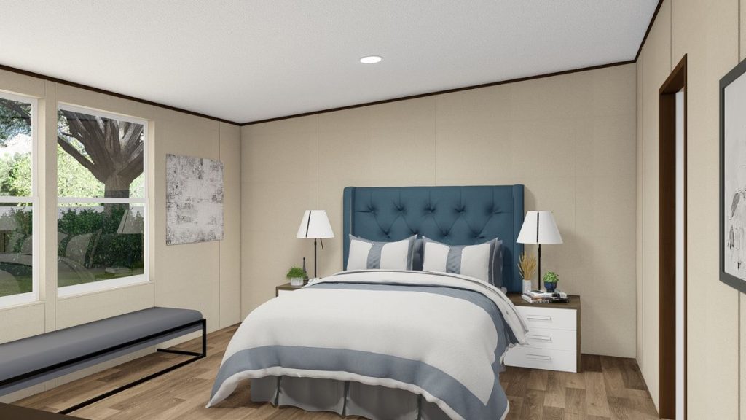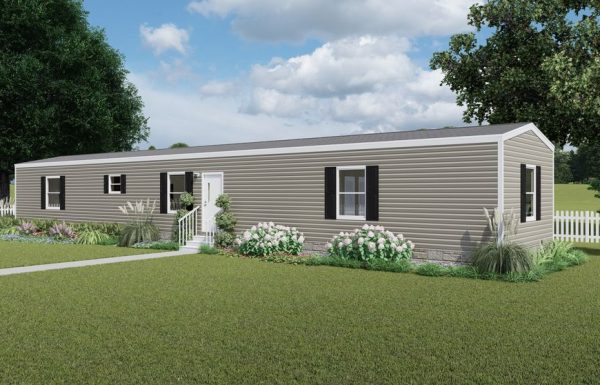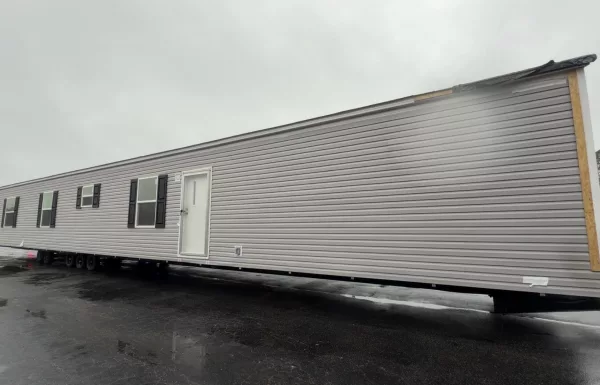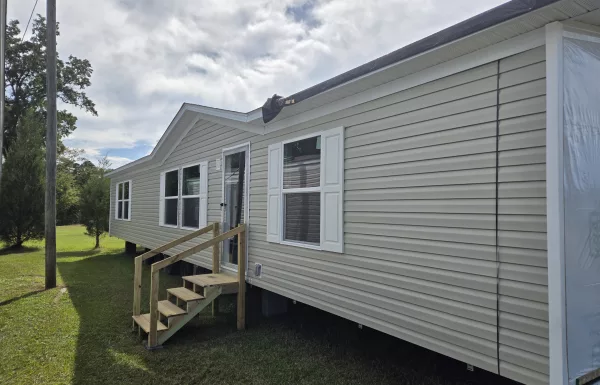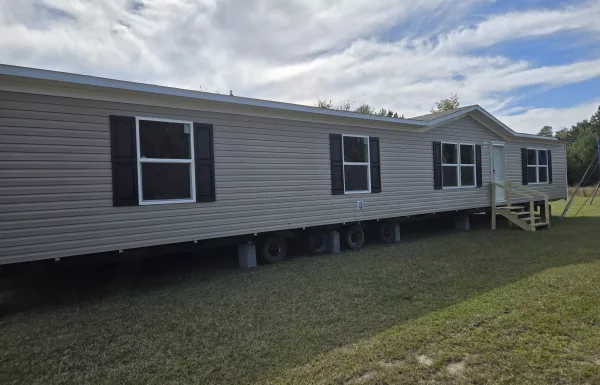Clayton Tru Marvel 4
Description
The Clayton Tru Marvel 4 is a double-wide manufactured home that perfectly balances spacious design with exceptional affordability, making it an ideal choice for growing families or those who simply require extra room. This skillfully and economically crafted home delivers 1,475 square feet of well-designed living space, typically measuring 28 feet by 56 feet, and features a generous four-bedroom, two-bathroom layout.
The core of the Marvel 4’s appeal lies in its bright and versatile communal area. The floor plan embraces an open-concept design, where the spacious living room flows seamlessly into the fully equipped kitchen and dining area. This layout is perfect for both daily life and hosting gatherings, ensuring that the cook is never separated from the activity. The kitchen is a hub of functionality, often highlighted by a central kitchen island that provides additional meal prep space, storage, and casual seating. This open area is often complemented by vaulted ceilings, which enhance the feeling of space and airiness throughout the main living areas.
Privacy and comfort are prioritized in the bedroom layout, which frequently utilizes a split-bedroom floor plan. The private primary suite serves as a tranquil retreat, positioned away from the secondary bedrooms. The master bathroom is typically well-appointed, featuring a large walk-in closet and, in many models, a relaxing garden tub separate from the shower. The three additional bedrooms offer ample space for family members, guests, or flexible uses such as a home office or hobby room.
In line with the TRU series’ commitment to value, the Marvel 4 is constructed with energy efficiency in mind. Standard specifications often include durable vinyl siding, a shingle roof, and a robust insulation package (such as R-11 walls, R-22 floors, and R-33 ceilings) paired with Low-E thermal windows, which contribute to cost-effective climate control. The home also includes essential features like a dedicated utility room with washer and dryer hookups, making the Marvel 4 a practical, affordable, and stylish solution for modern homeownership.
Overview
Features & Amenities
- Thermal Zone 3 Insulation (R22 Floors, R13 Walls, R33 Roof)
- Linoleum Flooring Throughout
- Dishwasher
- Low - E Thermopane Windows
- House Type Front Door with Storm Door
- 9 Lite Cottage Style Rear Door
- Ecobee Smart Thermostat
- CARRIER SmartComfort Furnace
- Refrigerator (18 cu. ft.) – Frigidaire
- Plumb for Icemaker
- Electric Stove (Coil Burners) – Frigidaire
- Duracraft Cabinets
- Beaufloor Linoleum
- 40 Gallon Dual Element Water Heater
- Main Water Cut Off (in utility area)
- Safety Exit Windows - All Bedrooms
- Exterior GFI Receptacle
- Exterior Walls - 2x4 / 16” O. C.
- Floor Joists - 2x6 / 16” O. C.
Location
Floor Plan
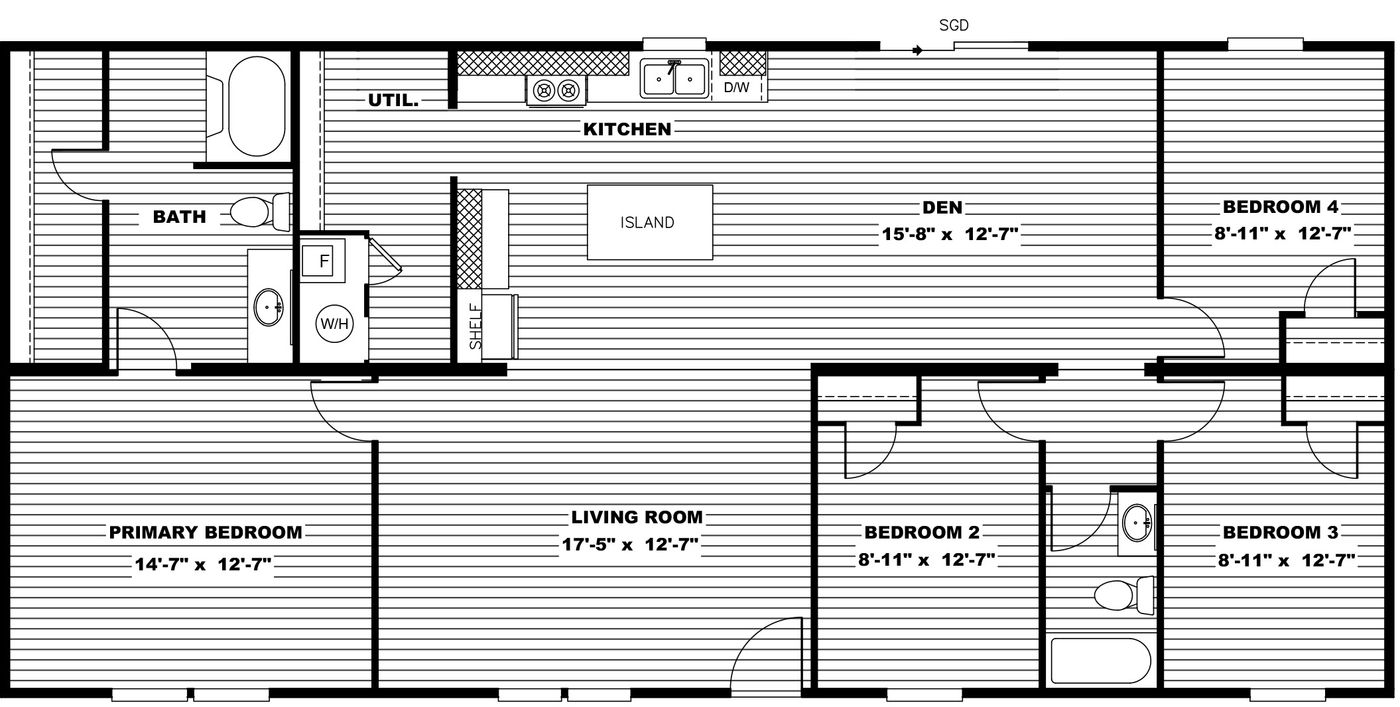
Tru Marvel 4 Floorplan
Tag
Review
Login to Write Your ReviewThere are no reviews yet.

