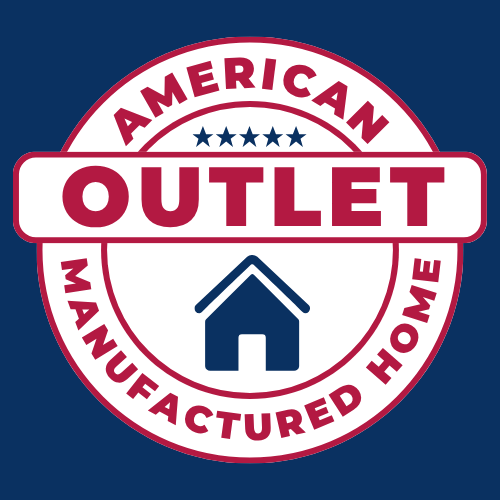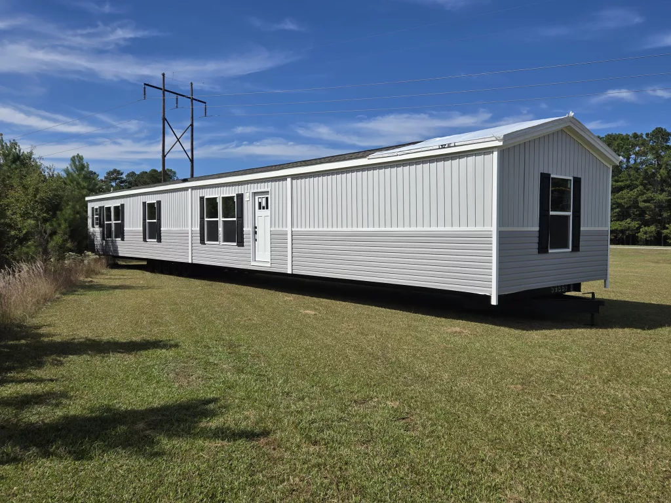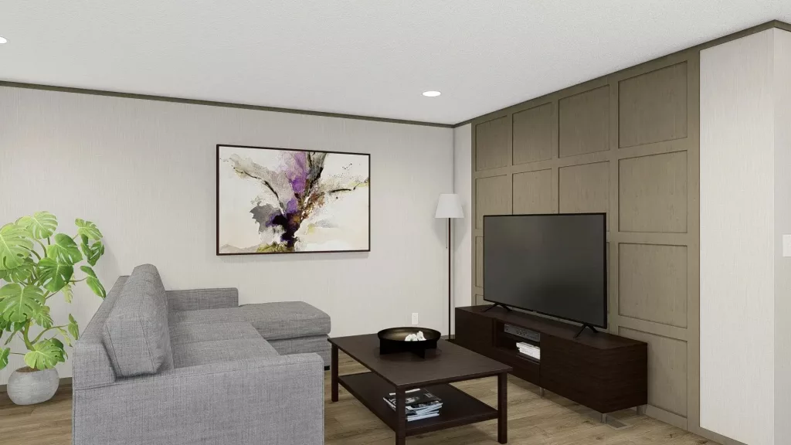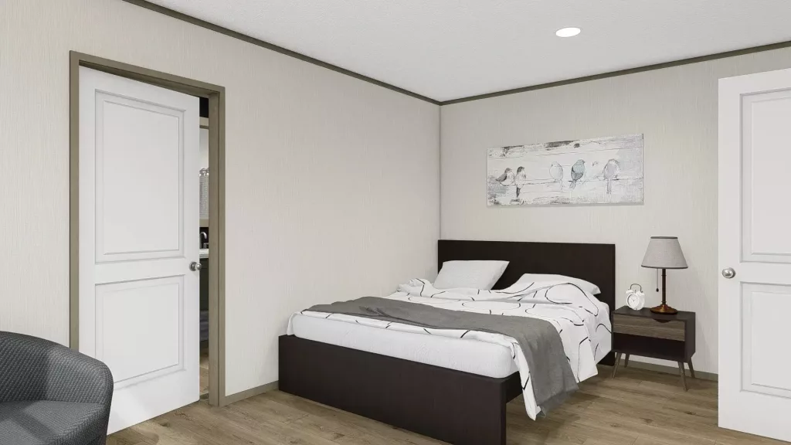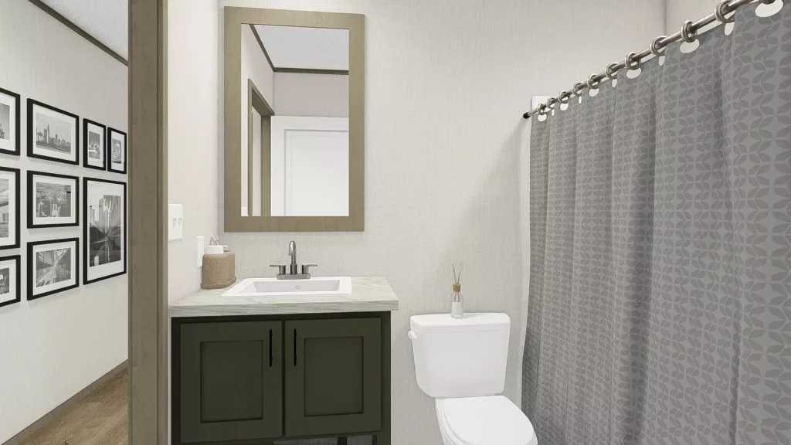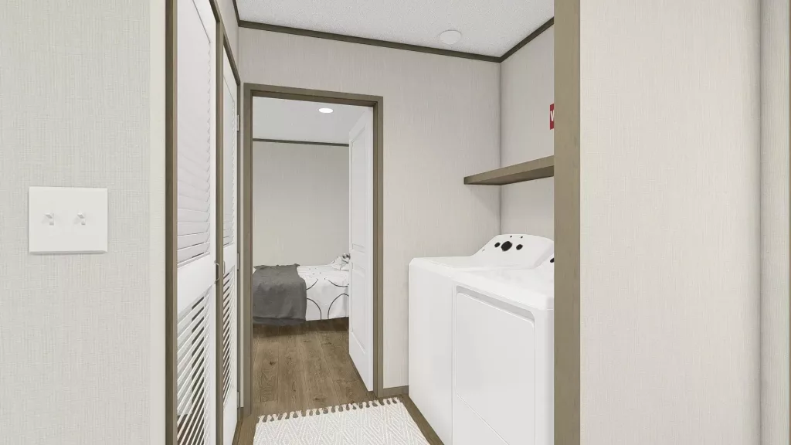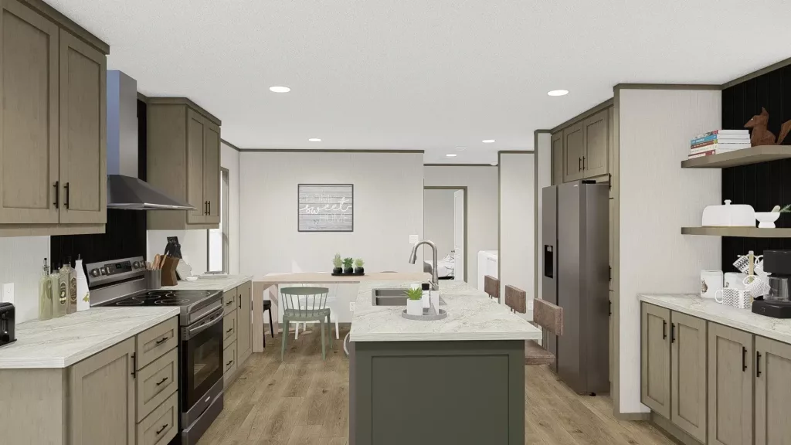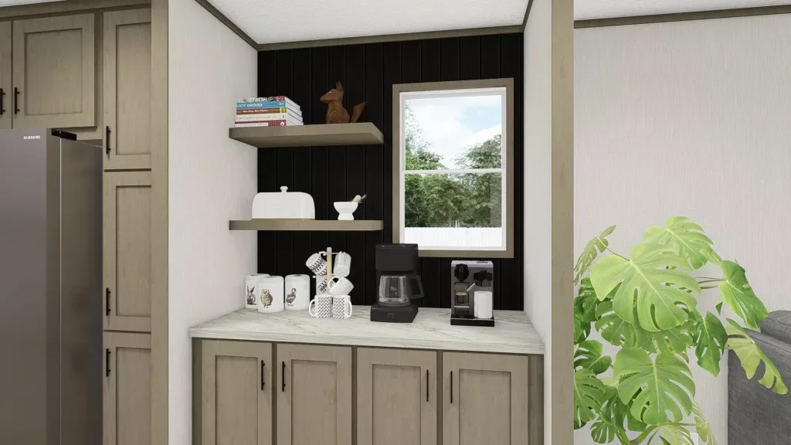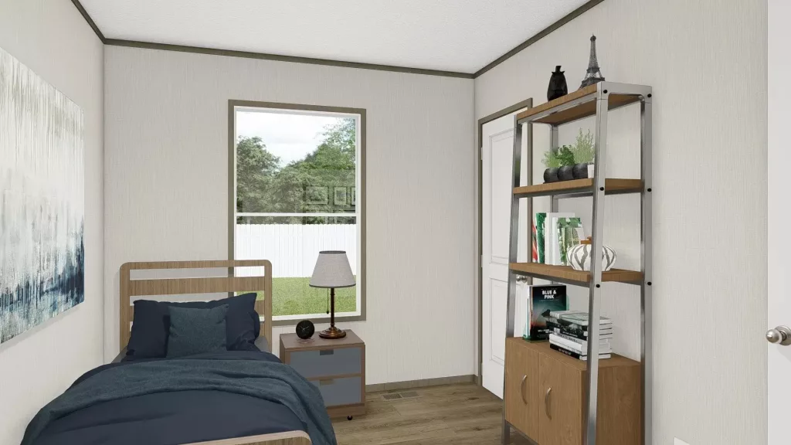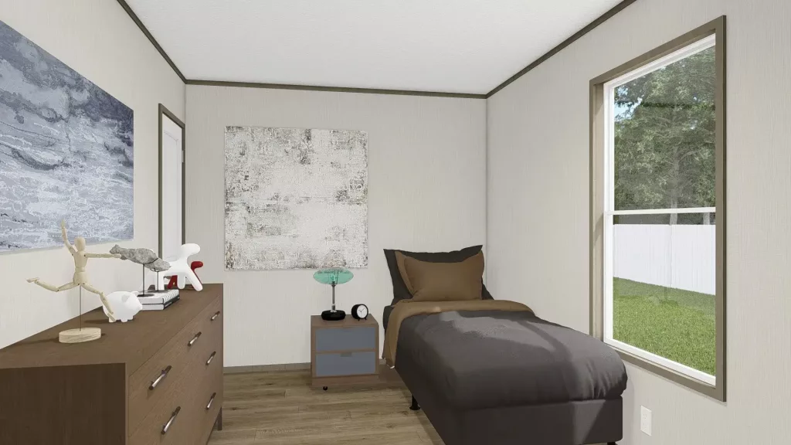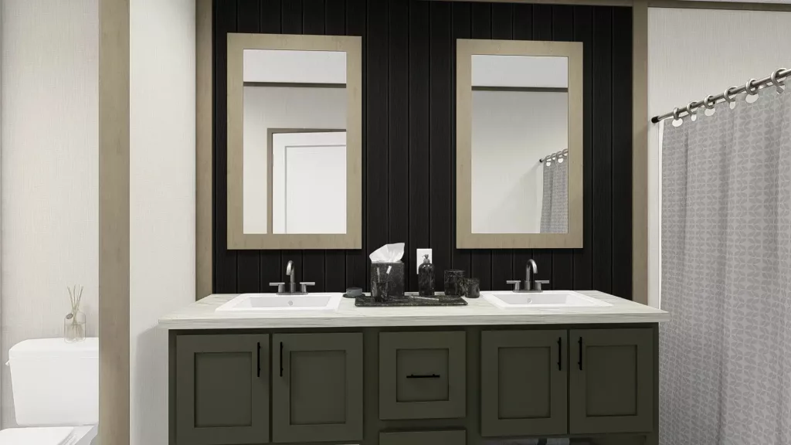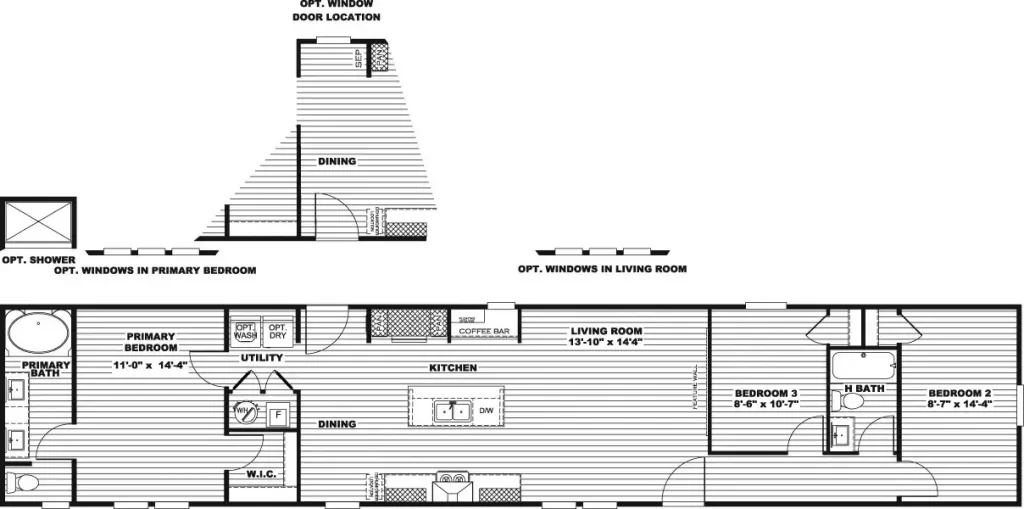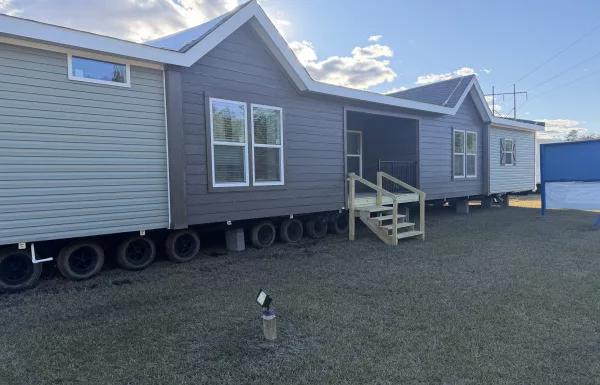Clayton Epic Hudson
Description
The Clayton Epic Hudson is a well-designed manufactured home from the popular Epic Collection, offering a combination of modern style, high-quality features, and exceptional value, making homeownership attainable without compromise. While available in various sizes and series (including single-wide options around 1,191 sq. ft. and larger sectional models), the Hudson generally provides a comfortable and efficient living experience with a focus on contemporary aesthetics.
This home typically features 3 spacious bedrooms and 2 full bathrooms, perfect for families or those needing flexible space. Stepping inside, residents are greeted by an open-concept floor plan and impressive interior touches, including 8-foot flat ceilings and stylish LED recessed lighting throughout. A hallmark of the Epic series is the inclusion of a framed décor wall in the living area, which creates a sophisticated focal point, often paired with beautiful upgraded Lux Linoleum flooring that resembles hardwood throughout the home.
The gourmet kitchen is a standout feature, designed for both function and trend. It comes standard with a full suite of stainless steel appliances, including a side-by-side refrigerator with water/ice in the door and a Samsung smooth-top range. A central kitchen island provides extra prep space and seating, while 42-inch DuraCraft overhead cabinets with picture frame style doors and black decorative pulls offer ample storage. Thoughtful details like a Gooseneck Pfister faucet with a pull-out sprayer, deep stainless-steel sinks, and convenient pot and pan drawers elevate the cooking experience. In many models, a dedicated coffee bar area and fully cabinet/wall-encased refrigerator add a custom touch.
The private primary suite offers a retreat from the day-to-day, often featuring double lavs (sinks) in the primary bath, furniture-style vanities, and a choice between a large one-piece fiberglass soaker tub/shower or a dedicated walk-in shower, depending on the specific series (Journey or Experience).
Construction boasts solid, quality materials, including a Solid Steel I-Beam frame, 2×6 exterior walls with enhanced insulation (such as R-21 in the walls, R-38 in the ceiling, and R-22/33 in the floors), and Lux Low-E Thermo-Pane windows for superior energy efficiency. Further enhancing its value is a commitment to modern technology and utility, with features like an ecobee Smart Thermostat, a Rheem Hybrid Heat Pump water heater, and an ENERGY STAR® rating, ensuring the Hudson is as economical to operate as it is beautiful to live in.
Overview
Preview Video
Location
Tag
Review
Login to Write Your ReviewThere are no reviews yet.

