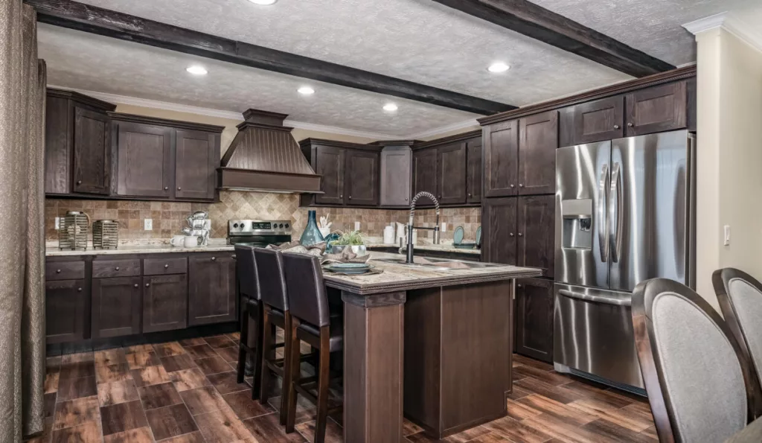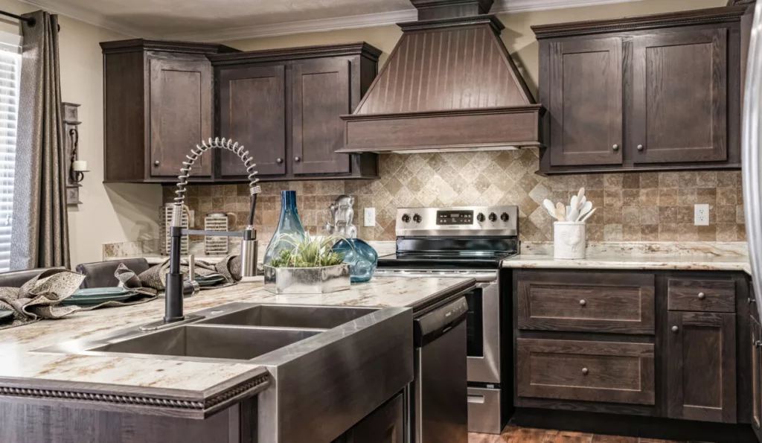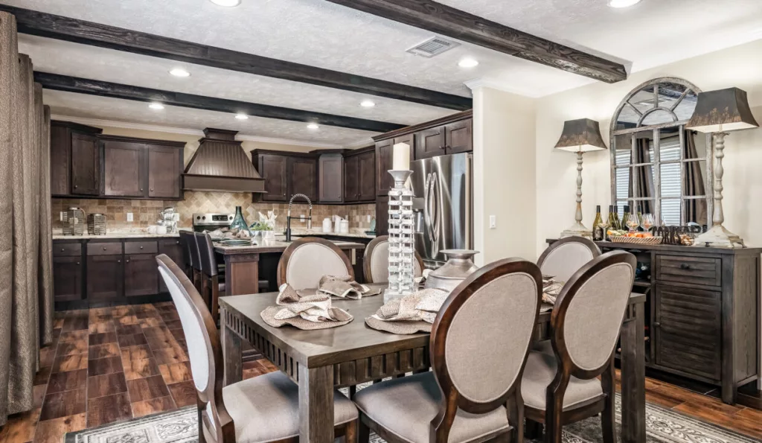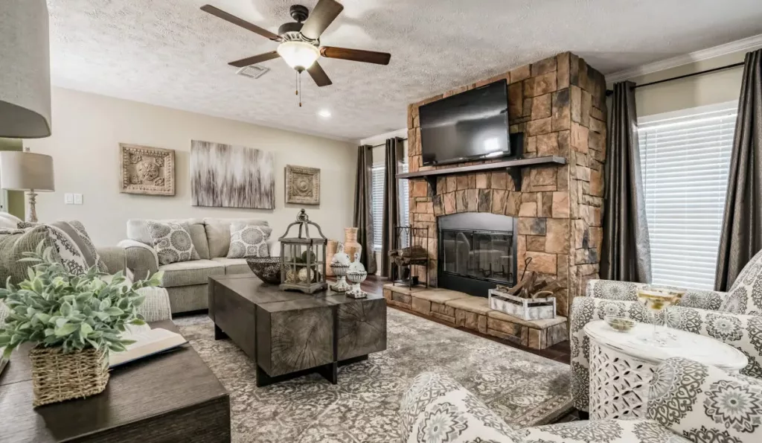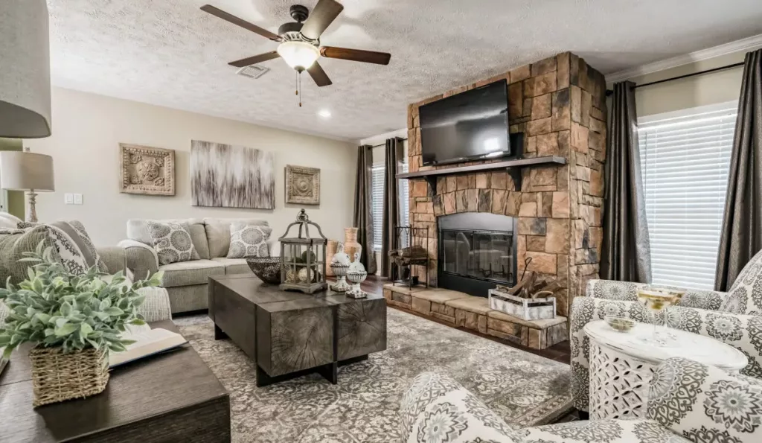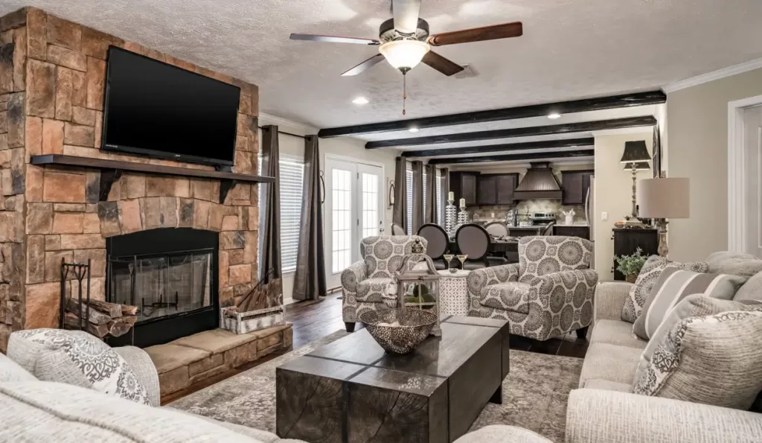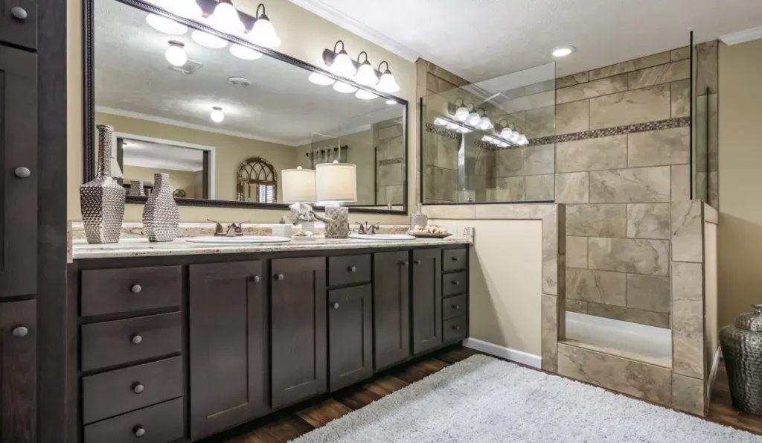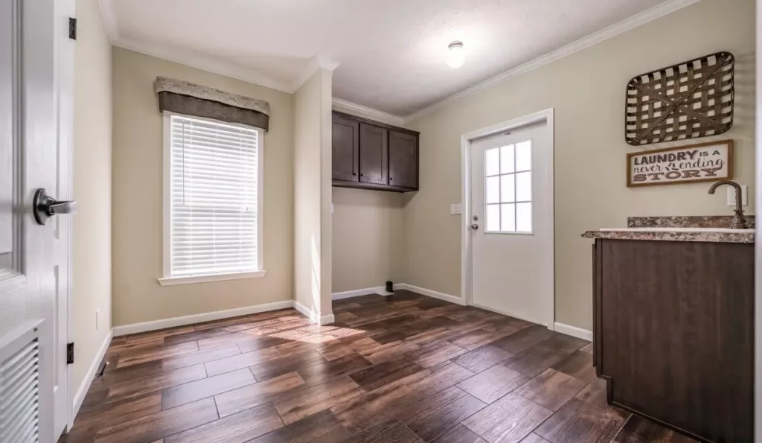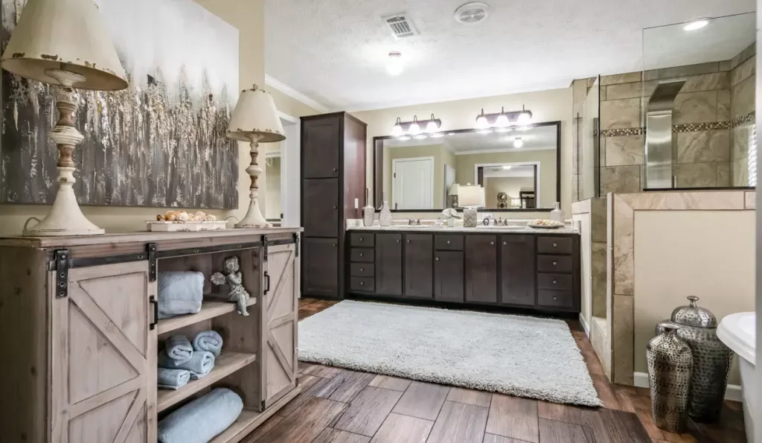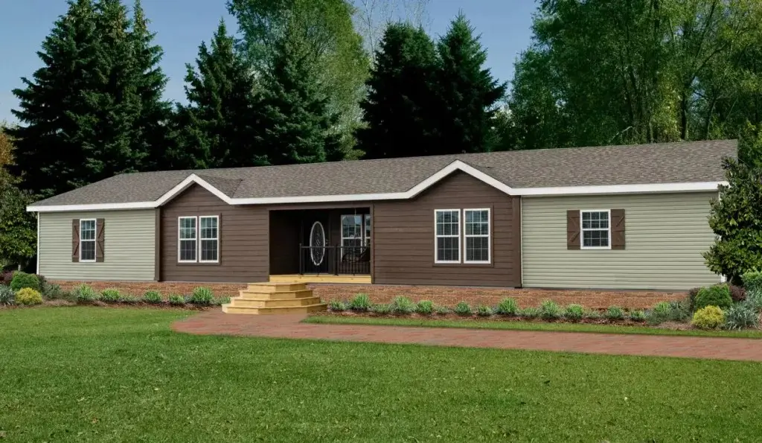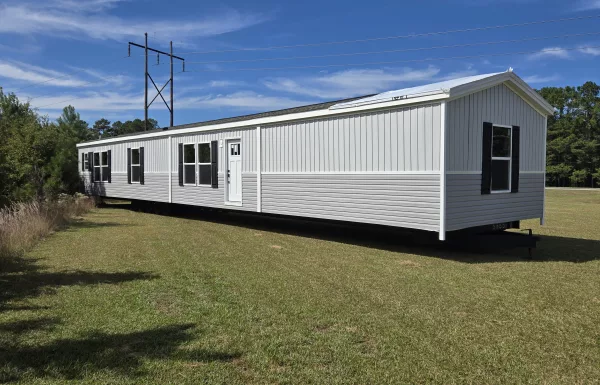Kabco Twin Peaks
Description
The Kabco Twin Peaks is a magnificent double-wide manufactured home that stands out in the KB 32′ Platinum Doubles series by Kabco Builders Inc., offering an expansive footprint and high-end features designed for luxurious family living. With an impressive size of approximately 32′ x 82′, this home provides a massive 2,340 square feet of well-designed space. The standard configuration includes a comfortable and versatile layout of 4 bedrooms and 2 (or 3) bathrooms, making it an ideal choice for large or multi-generational families.
The interior of the Twin Peaks is defined by its commitment to luxury finishes and an open-concept flow. Vaulted ceilings extend throughout the home, enhancing the sense of space and light, complemented by elegant touches like Deluxe Crown Molding in the main living areas. The living room is a centerpiece, often featuring a functional and stylish fireplace with an entertainment center—perfect for cozy gatherings. Throughout the main living areas and wet zones, durable 16″ floor tile provides a sophisticated, low-maintenance alternative to traditional flooring.
The gourmet kitchen is built for the aspiring home chef and family hub. It boasts solid wood cabinet doors with deluxe hidden hinges, a deeper basin stainless steel sink that may be styled as a farmhouse sink in some models, and a deluxe high-rise faucet with a sprayer. Modern conveniences include an 18″ frost-free refrigerator, dishwasher, and electric range, all integrated beneath rolled countertops. The addition of a kitchen island provides extra prep and serving space, while LED recessed canister lighting ensures a bright, functional environment.
Privacy and comfort are prioritized in the sleeping quarters, especially in the master suite. The primary bathroom serves as a peaceful retreat, featuring a large, spacious ensuite with double sinks, deluxe wall lights, and frequently includes an impressive glass and tile shower.
In terms of construction, the KB-3244 is built on a strong foundation, featuring a solid 12″ I-Beam frame, 2×8 floor joists, and 2×4 exterior wall studs spaced at 16″ on center. The home is designed for durability and efficiency, incorporating a 4/12 roof pitch with 20-year fiberglass shingles, “Hardi-Plank” fascia and eaves, and Low-E thermopane windows for improved energy performance. With a 200 Amp electrical service and a 40-gallon double-element electric water heater, the Kabco KB-3244 offers a superior combination of tremendous size, luxurious appointments, and quality construction, representing a premier option in the manufactured housing market.
Overview
Location
Floor Plan
KB 3244 Floorplan
Tag
Review
Login to Write Your ReviewThere are no reviews yet.




