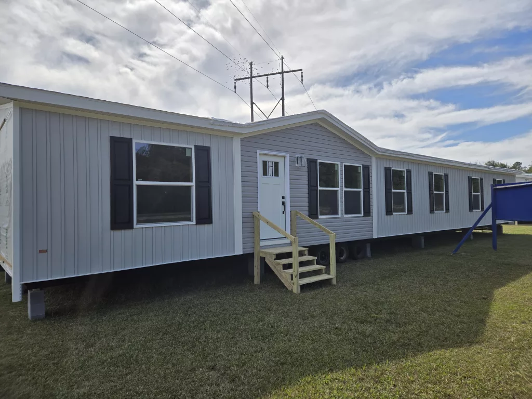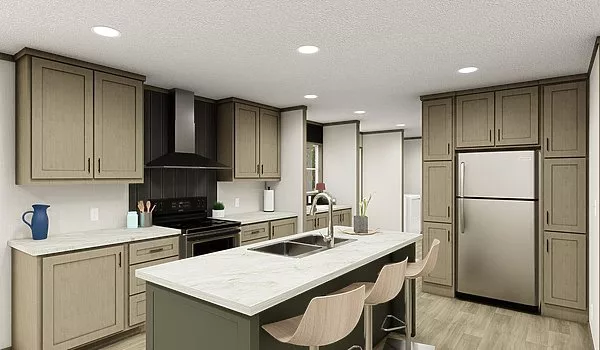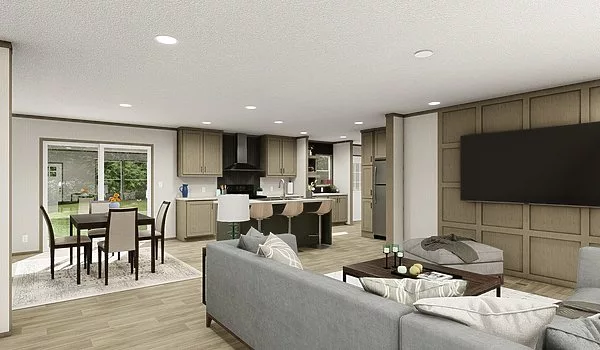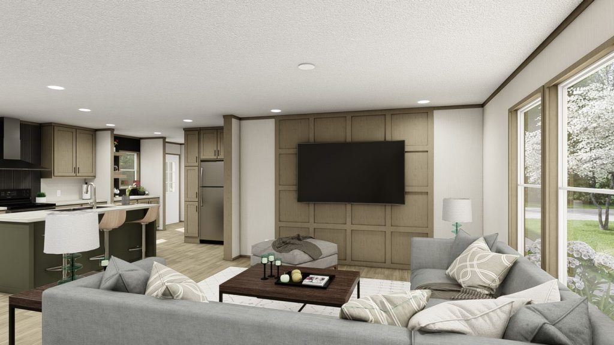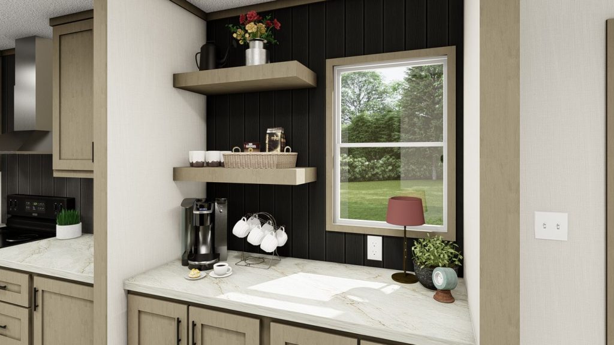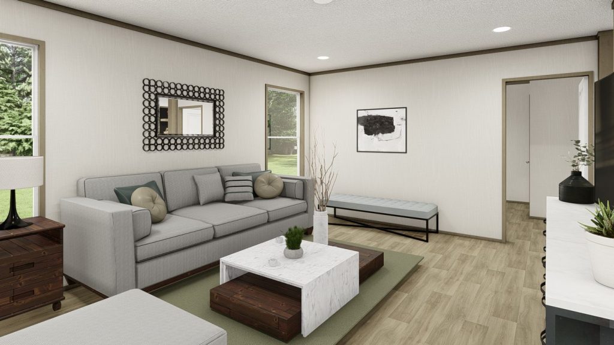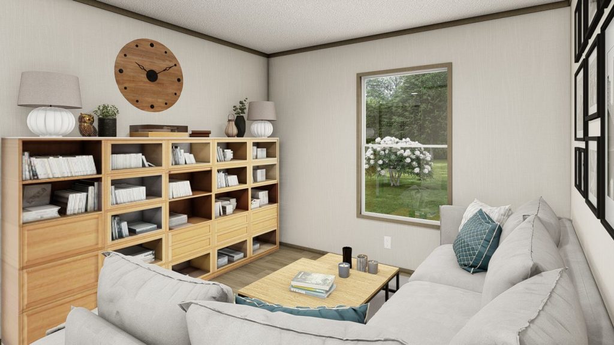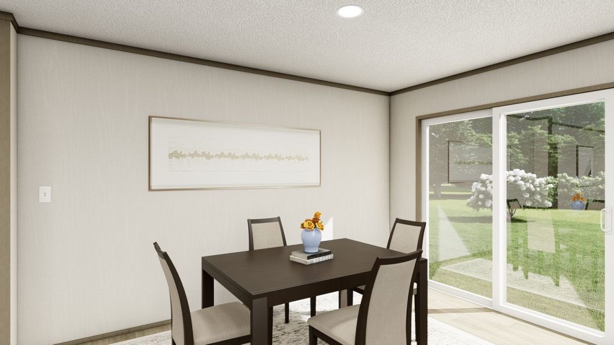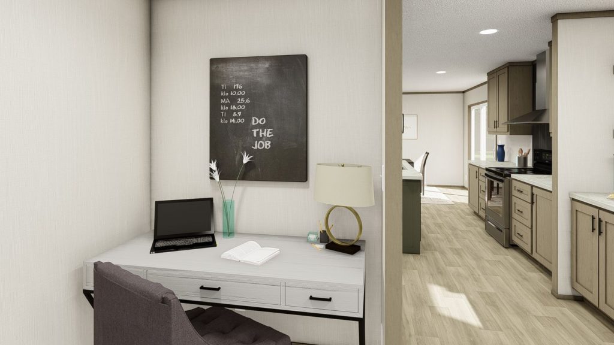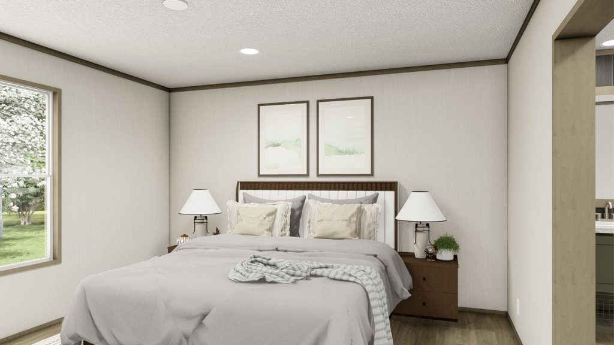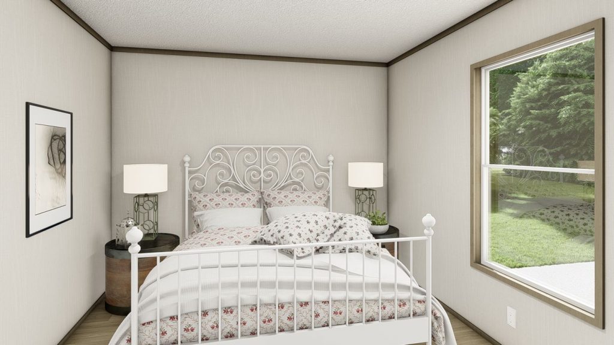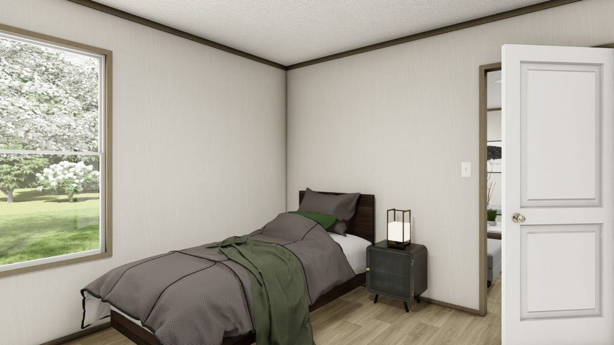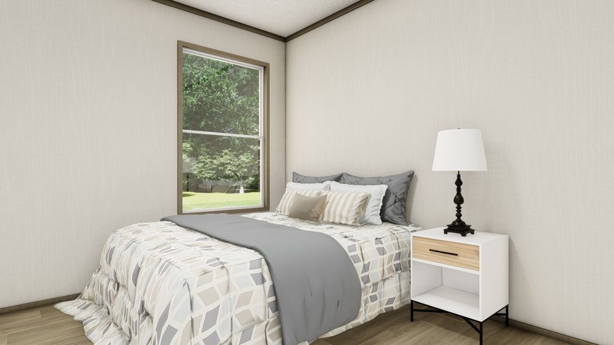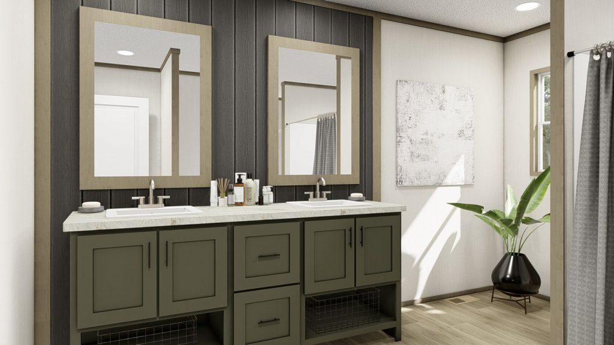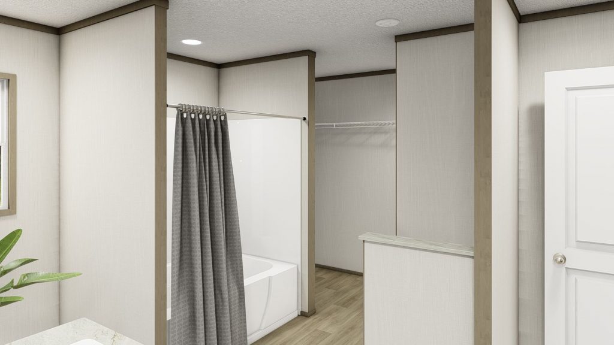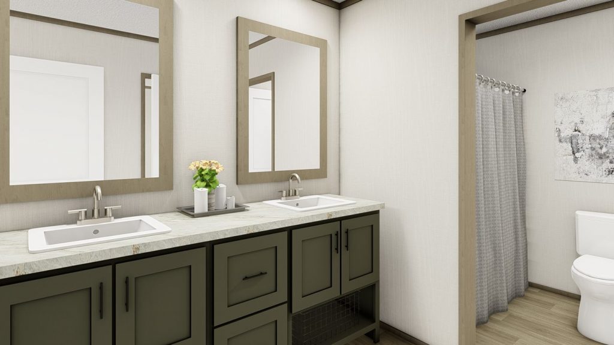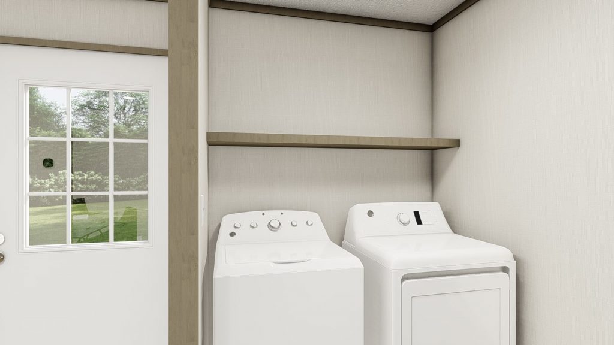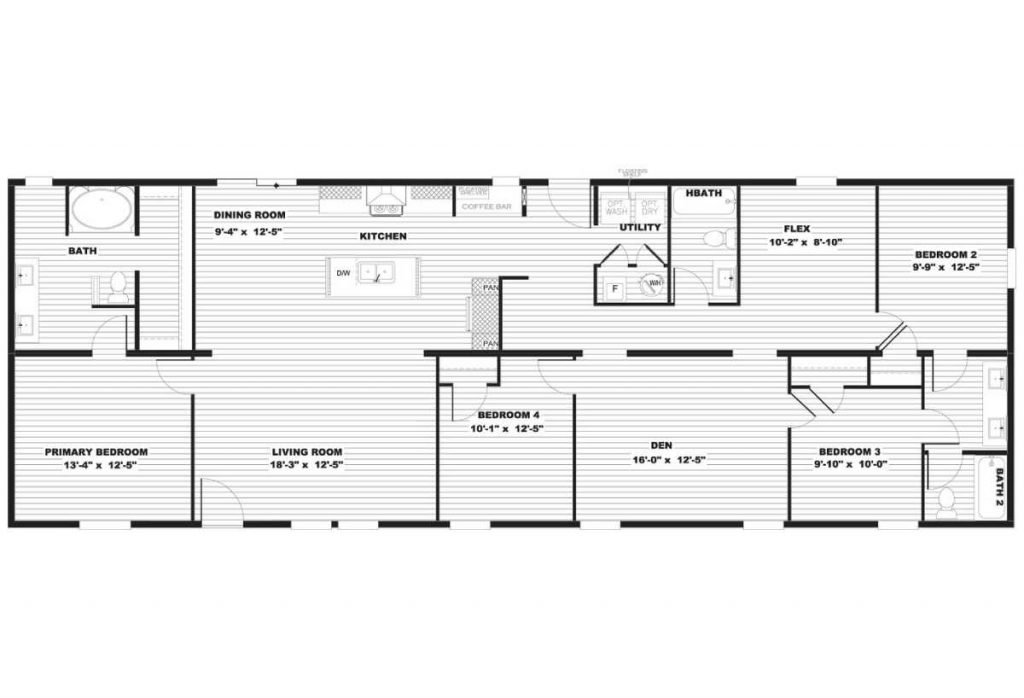Clayton Snowcap
Description
Experience Expansive Living: The Clayton Snowcap with Optional 5th Bedroom
Discover the ultimate in spacious and adaptable living with the Snowcap, a magnificent home meticulously crafted by Clayton Homes. This impressive residence boasts a generous 2,001 square feet of meticulously designed space, featuring 4 bedrooms and 3 bathrooms in its standard configuration, perfectly suited for modern families.
The Snowcap’s true brilliance lies in its modern open floor plan, where the living, dining, and kitchen areas flow seamlessly together, creating an inviting and expansive environment for everyday life and effortless entertaining. The well-appointed kitchen stands ready to inspire culinary creativity, offering ample counter space, quality cabinetry, and a layout conducive to both quick meals and gourmet cooking.
Retreat to the luxurious master suite, a private oasis designed for relaxation and comfort, complete with its own dedicated bathroom. The additional bedrooms are generously sized, providing comfortable personal spaces for family members or guests.
For those needing even more space and flexibility, the Snowcap offers an incredible optional 5th bedroom! This highly sought-after feature allows you to customize your home to fit your evolving needs, whether it’s for a larger family, a dedicated home office, a vibrant play area, a media room, or a private guest suite. This adaptability ensures your Snowcap truly grows with you.
Beyond its abundant living area, the Snowcap is designed for both comfort and efficiency, featuring the high-quality craftsmanship and contemporary aesthetics that Clayton Homes is renowned for. From its durable construction to its thoughtful finishes, every detail contributes to a home that is as beautiful as it is practical.
The Clayton Snowcap, with its versatile layout and the exciting option for a fifth bedroom, provides ample living space, making it the ideal choice for larger families, those who love to entertain, or anyone who values a home that can adapt to their unique lifestyle. Contact us today to learn more about customizing your Snowcap and to experience this exceptional home for yourself!
Overview
Location
Floor Plan
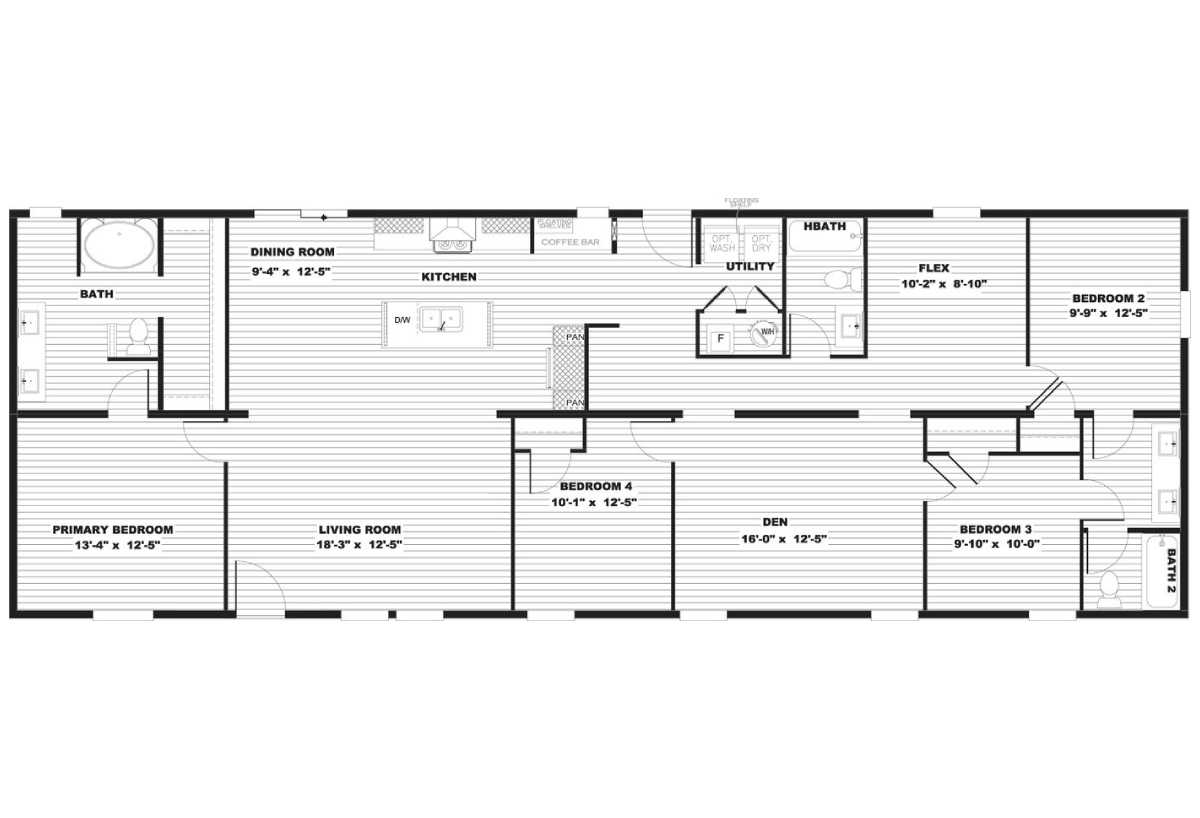
Clayton Snowcap Floorplan
Tag
Review
Login to Write Your ReviewThere are no reviews yet.


