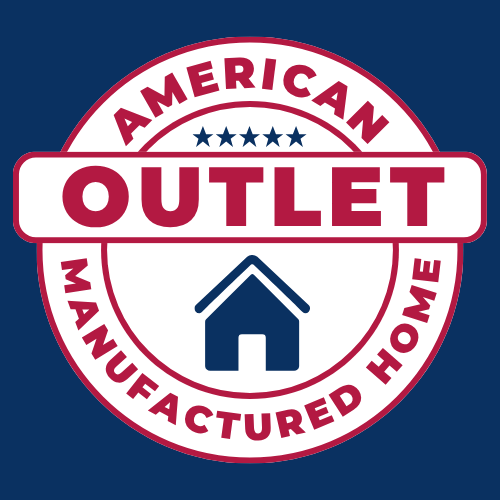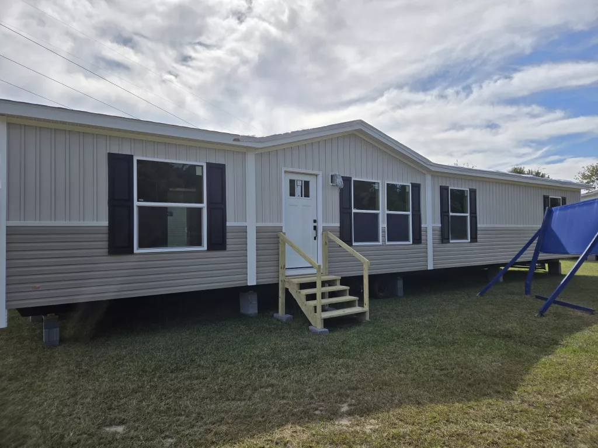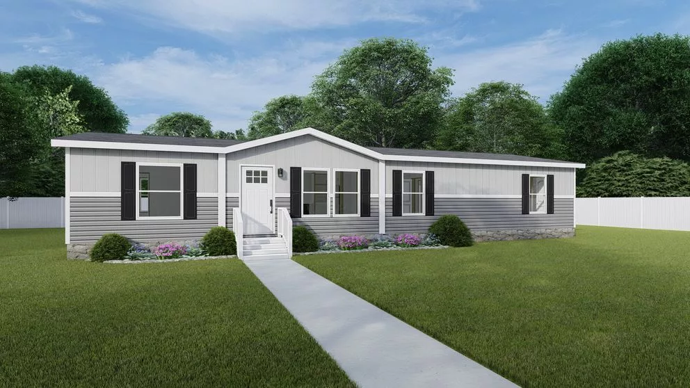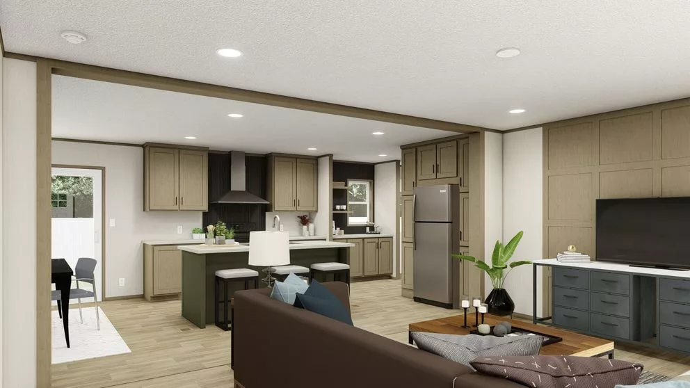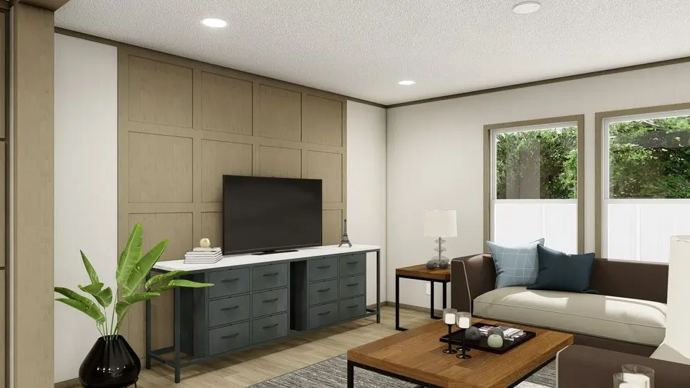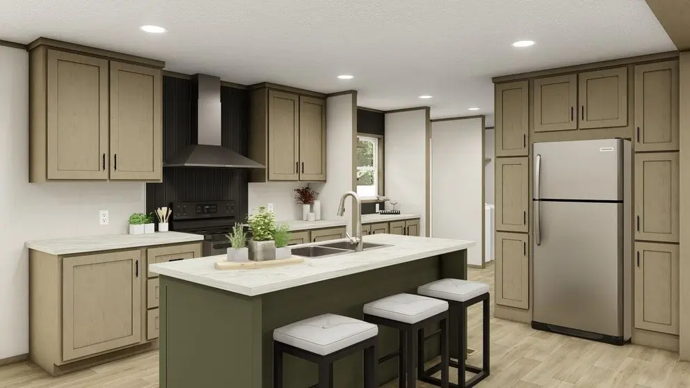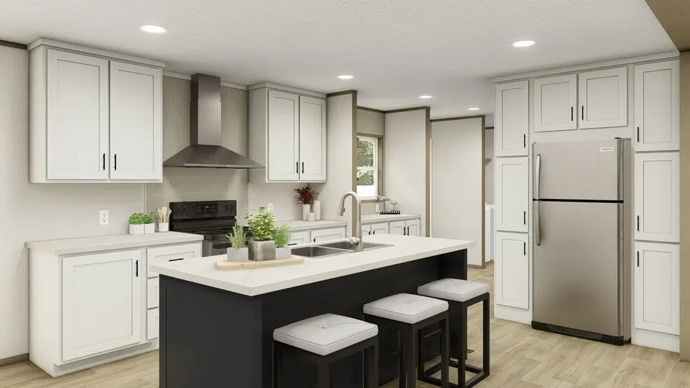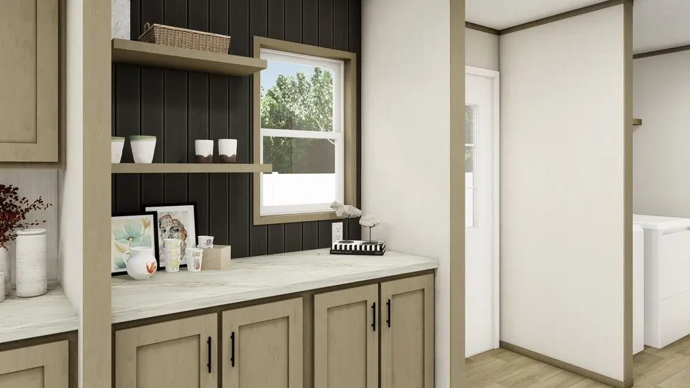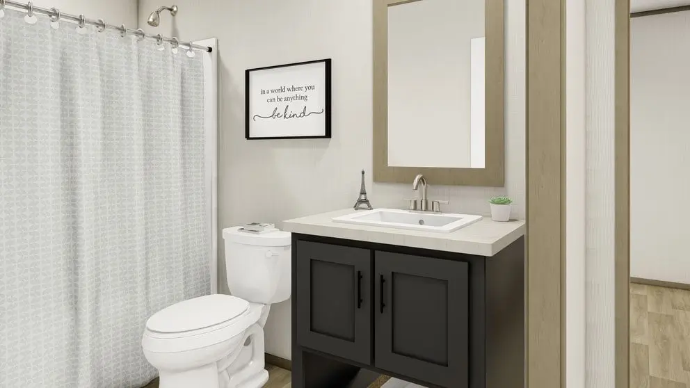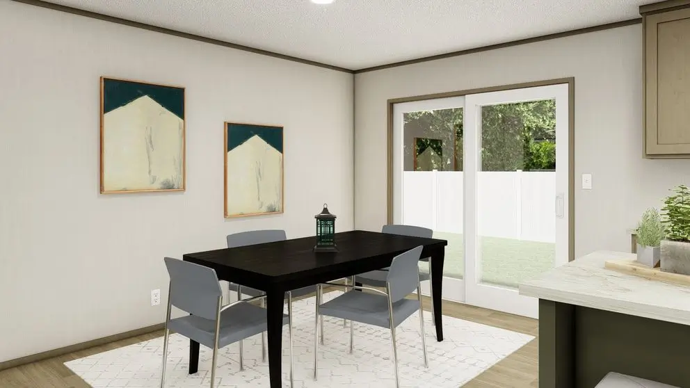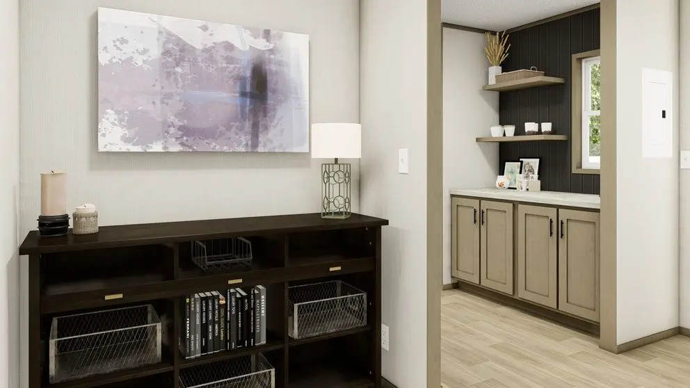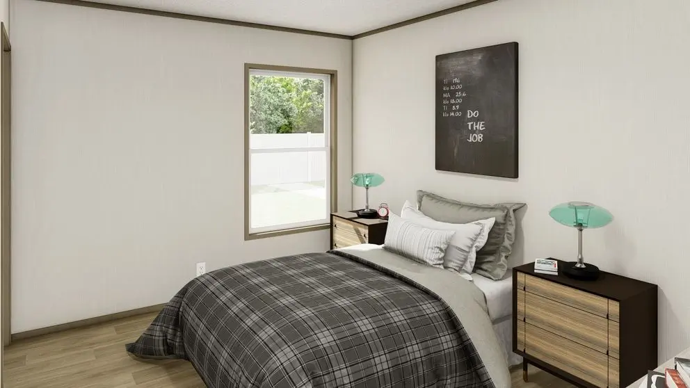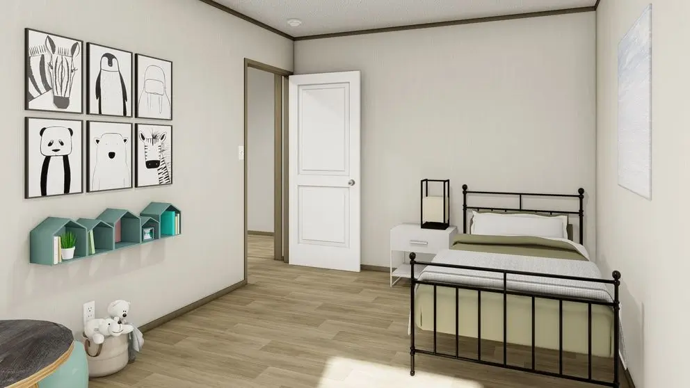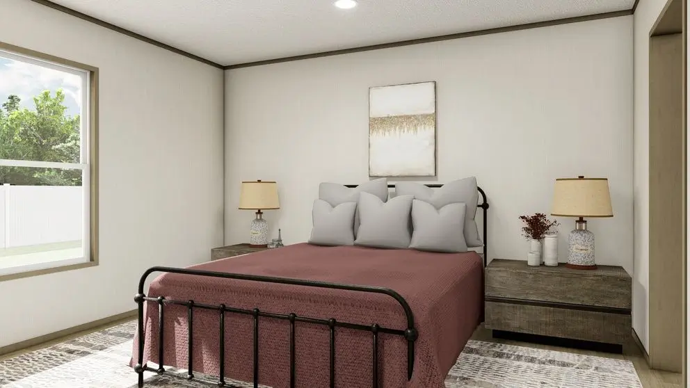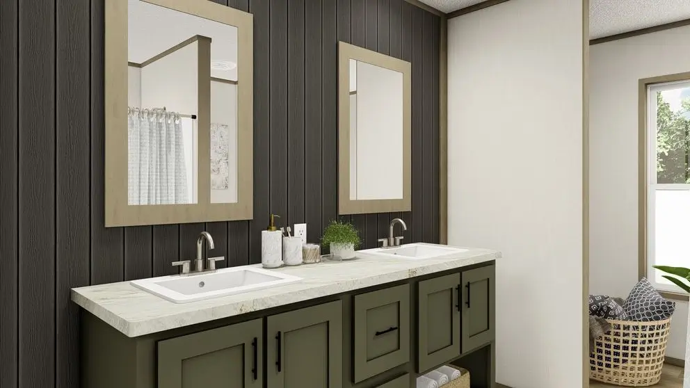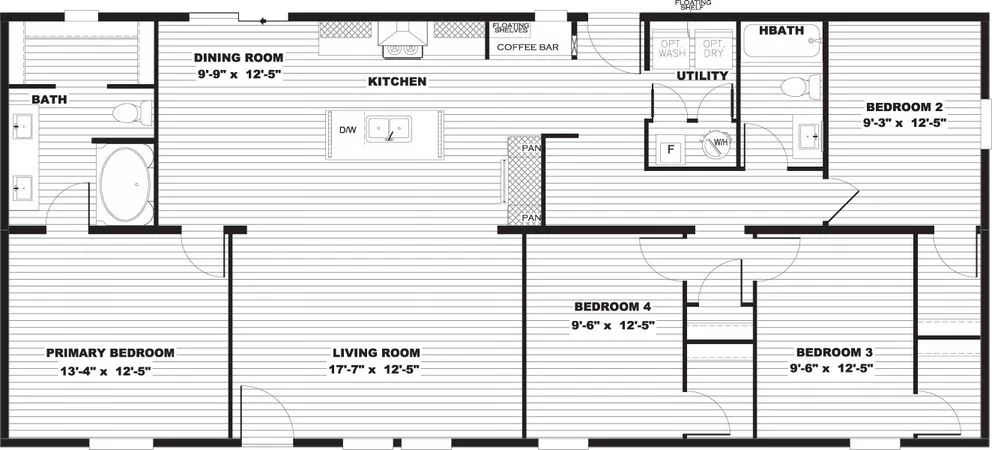Clayton Epic Expedition
Description
The Clayton Expedition manufactured home, particularly under the Epic Experience series, is a highly popular double-wide model celebrated for its spacious, family-friendly design and excellent modern features. Often configured as a generous 4-bedroom, 2-bathroom residence, the Expedition provides ample living space, typically ranging from 1,600 square feet (with dimensions around 28′ x 60′). This model is the perfect solution for growing families or those who require a versatile, high-value living environment.
At the heart of the home is an impressive open-concept living area that seamlessly connects the living room, kitchen, and dining space, ideal for entertaining and daily family life. The living room frequently features a framed décor accent wall, adding a touch of custom style. Throughout the main areas, residents will find durable upgraded linoleum flooring and clean lines enhanced by 8-foot sidewalls with flat interior ceilings and LED can lights. Many floor plans even include a dedicated space, like a computer nook or flexible extended areas, perfect for a home office or craft station.
The gourmet kitchen is a major highlight, built for both function and beauty. It comes standard with high-quality stainless steel appliances, including a range, dishwasher, and a fully encased refrigerator (plumbed for an icemaker). Central to the design is a large kitchen island with a breakfast bar, creating an excellent gathering spot. Storage is abundant, featuring 42-inch DuraCraft® overhead cabinets with decorative doors and practical additions like pot and pan drawers, a drawer bank on each side of the range, and a built-in coffee bar area in some iterations. A deep, double-bowl stainless steel kitchen sink with a modern gooseneck faucet completes the look.
The luxurious primary suite is thoughtfully separated for privacy. The en-suite bathroom boasts a furniture-style vanity with double sinks, a large mirror with trim, and a 42″x60″ one-piece fiberglass soaker tub/shower. Ample storage is guaranteed with a massive walk-in closet.
Beyond aesthetics, the Clayton Expedition is a sound financial choice due to its superior construction and commitment to energy efficiency. It is often ENERGY STAR® rated and built with robust features like a solid steel I-beam frame, 2×6 exterior wall construction, OSB sheathing with house wrap, and a premium insulation package (upgraded to R38/R13/R22 in some zones). Comfort and utility savings are managed by Lux Low-E thermo-pane windows and an ecobee® smart thermostat, ensuring a comfortable, efficient, and well-built home for years to come.
Overview
Features & Amenities
- OSB Wrap with House Wrap
- Hardie-Board Cement Fascia
- Decorative Exterior Lantern Lights Front and Rear
- Rip-Preventing Bottom Board
- 8’ Sidewalls with Flat Interior Ceilings
- FLOORS
- 16” On Center 2×6 Floor Joist
- Shaw® Upgraded Linoleum Throughout
- WINDOWS AND DOORS
- 36×80 Craftsman-Style In-Swing Front Door
- 36×80 Cottage In-Swing Rear Door
- Lux Argon Gas Low-E Thermo-Pane Windows
- Full Double Metal Hinges on Interior Doors
- 30” Raised Two-Panel Interior Doors
- ROOF/FRAME
- Fully Vented Soffit and Ridge Vents
- 6 Pattern Shingle Fastening
- Solid Steel I Beam with Recessed Outriggers
- PLUMBING
- Rheem® 30 AMP 40 Gallon Hybrid Heat Pump Water Heater
- Porcelain Sinks Throughout
- Pfister® Metal Faucets Throughout
- Water Cut-Offs at Plumbing Fixtures
- Whole House Water Cut-Off
- Exterior Water Faucet on Rear
- HVAC
- ENERGY STAR® Rated
- ecobee® Smart Thermostat
- Upgraded Insulation R38-13-22
- INTERIOR FEATURES
- DuraCraft® Laundry Room Shelves
- Coffee Bar Area in Most Models
- Black Decorative Cabinet Pulls Throughout
- LED Can Lights Throughout
- Switched Lights in Walk-In Closets
- Framed Décor Wall in Living Area
- Shaker Style DuraCraft® Cabinet Doors
- 42” DuraCraft® Overhead Lined Cabinets
- Endwall Decorative DuraCraft® Endcaps
- KITCHEN
- Samsung® Smooth-Top Range and Side-by-Side Refrigerator with Water/Ice in Door
- Samsung® Stainless Steel Dishwasher
- Kitchen Island Standard
- Double Bowl 8” Deep Stainless-Steel Kitchen Sink
- Gooseneck Pfister® Kitchen Faucet with Pull Out Sprayer
- Stainless Steel Designer Rangehood
- Drawer Bank on Each Side of Range
- Pot and Pan Drawers in Each Drawer Bank
- Fully Cabinet/Wall Encased Refrigerator
- BATHS
- 3” Stile Mirror Trim
- Double Lavs in Primary Baths in Most Models
- 42”x60” One Piece Fiberglass Soaker Tub/Shower
- Furniture-Style Vanity
- *The home series, floor plans, photos, renderings, specifications, features, materials and availability shown will vary by retailer and st
Location
Tag
Review
Login to Write Your ReviewThere are no reviews yet.

