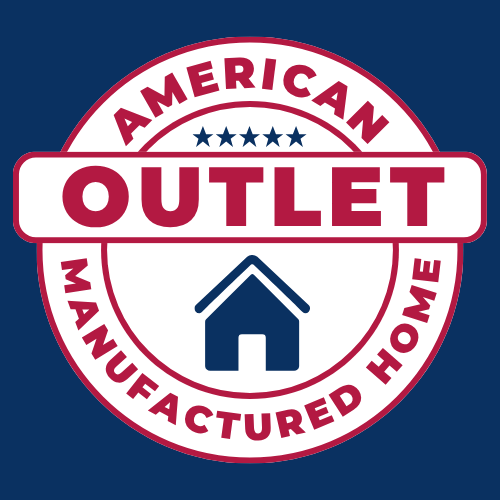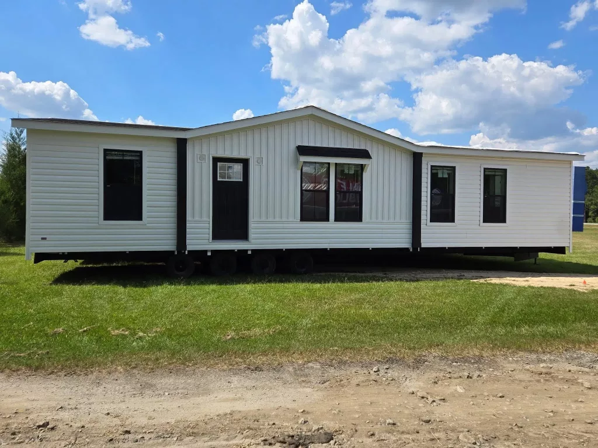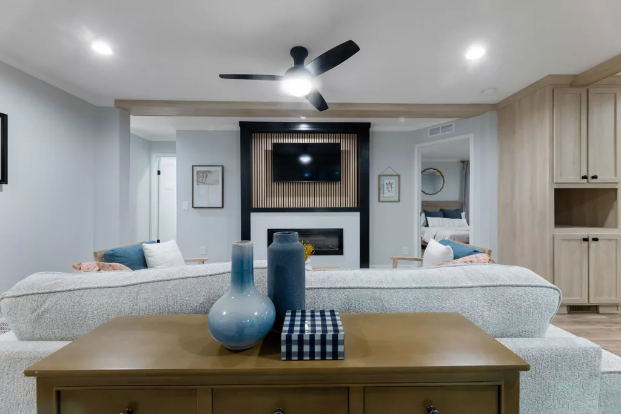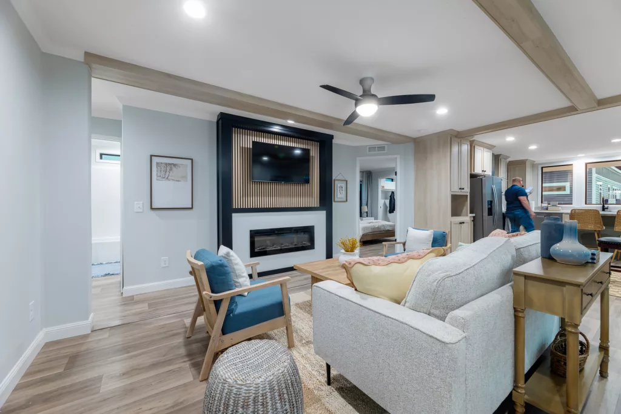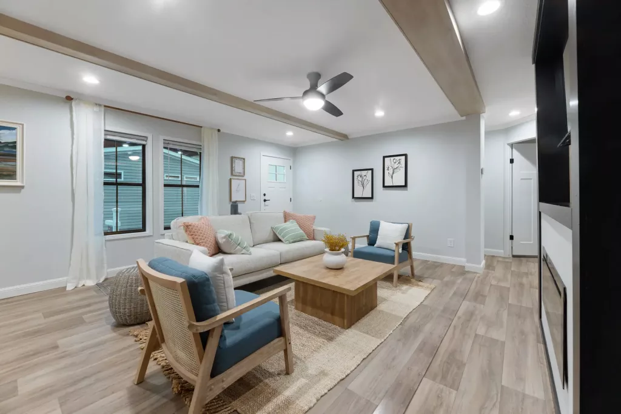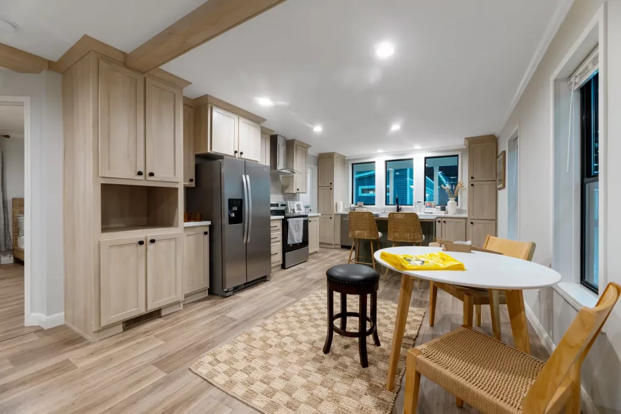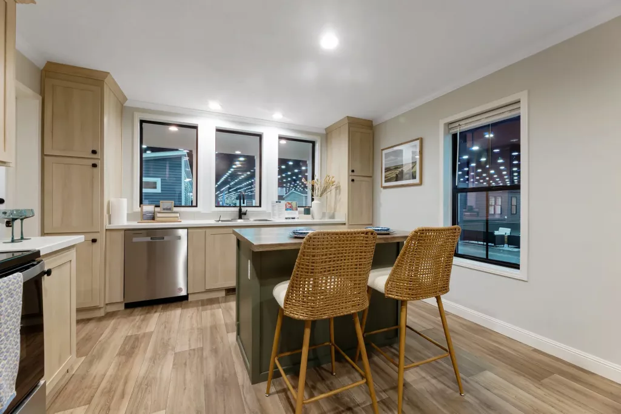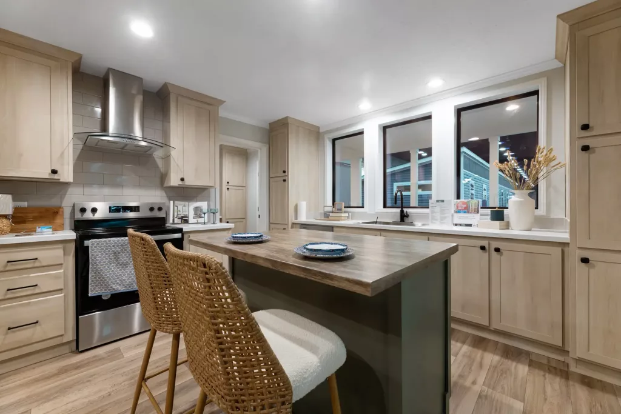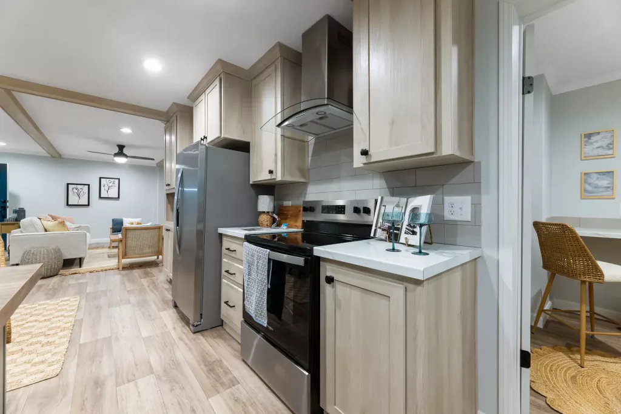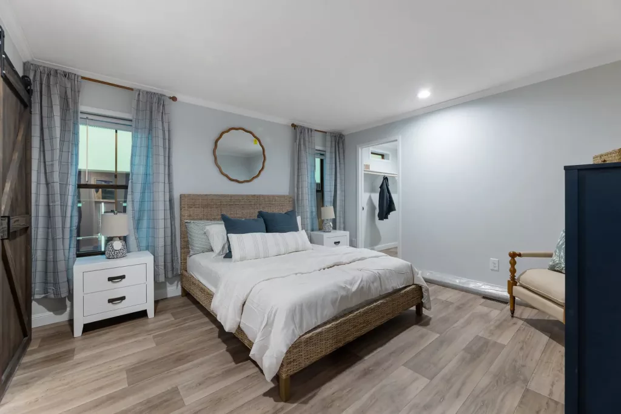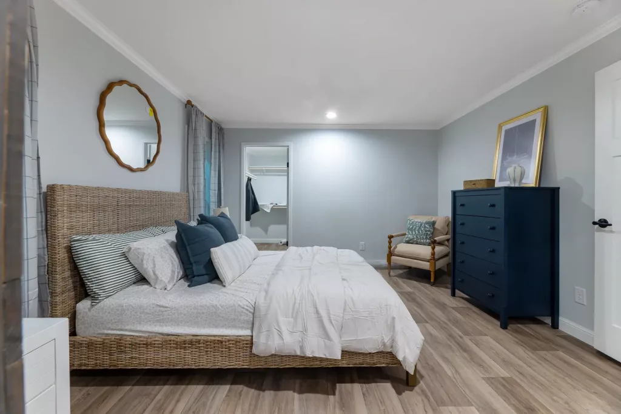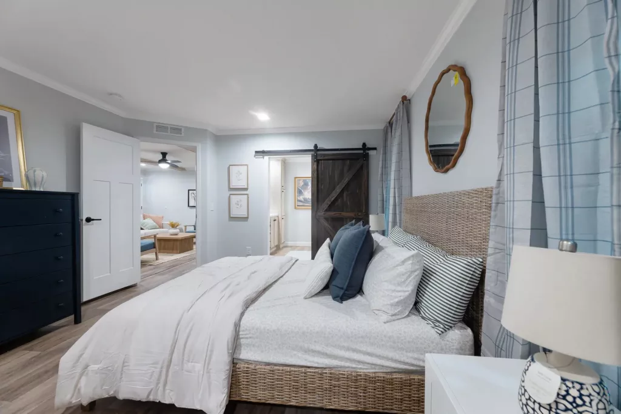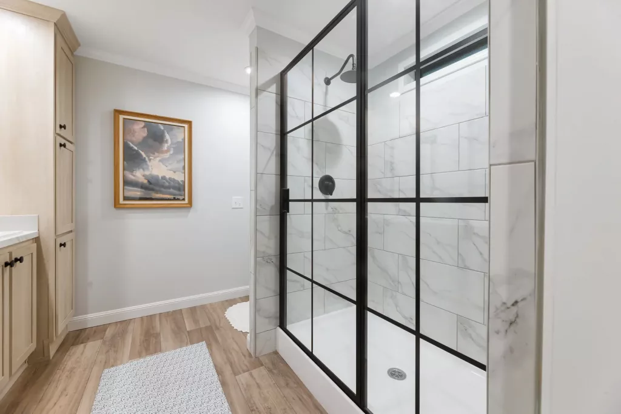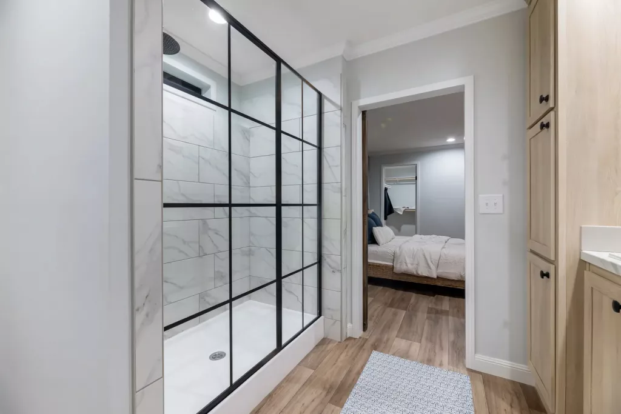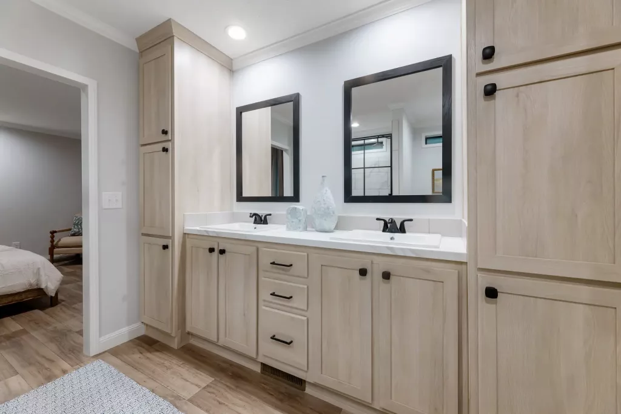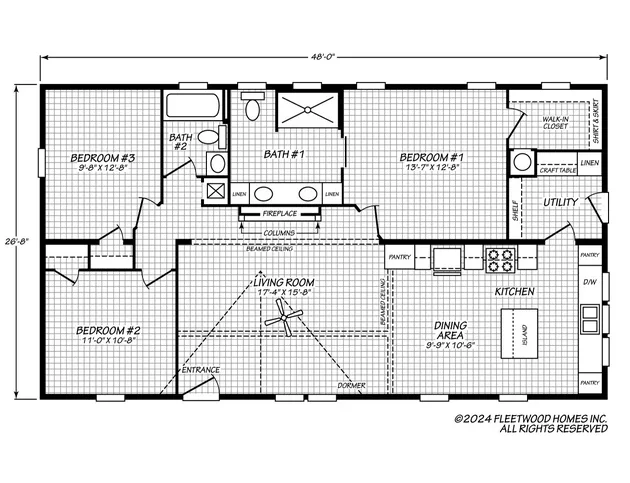Cavco Pegasus
Description
Welcome to the Cavco Pegasus 28483h, a remarkable 3-bedroom, 2-bathroom manufactured home designed for modern living. This spacious residence spans 1,280 square feet, offering a perfect blend of comfort and style.
Step inside and discover an open-concept floor plan that connects the main living areas, creating an inviting atmosphere for family gatherings and entertaining guests. The living room is bright and welcoming, providing a great space to relax.
The well-appointed kitchen is a chef's delight, featuring sleek countertops, ample cabinet space, and a functional layout that makes meal preparation a breeze. A dedicated dining area sits adjacent to the kitchen, perfect for enjoying everyday meals or hosting dinner parties.
The three generously sized bedrooms provide private retreats for everyone in the family. The master suite is a true sanctuary, complete with a private en-suite bathroom for added convenience and privacy. The additional two bedrooms are versatile, perfect for children, guests, or even a home office.
Both bathrooms are thoughtfully designed with modern fixtures and finishes. The master bath offers a peaceful escape, while the second full bath is easily accessible for family and guests.
With its intelligent design, quality construction, and comfortable layout, the Cavco Pegasus 28483h is more than just a house—it's a place to call home.
Overview
Features & Amenities
- Built to Energy Star Envelope
- R40-21-33 Insulation
- 2x6 Exterior Walls
- OSB Wrap Sheathing with House Wrap
- 18’ Dormer with Black Columns at Front Door
- Awning above Living Room Windows
- Black Front Door with Black Hardware
- Inswing Steel Rear Door with Storm
- 8’ Flat Ceilings
- Finished Drywall with Tinted Primer (Eastern Oak VOG in Closets)
- 40-Gallon Water Heater
- 60” Ceramic Tile Shower w/Black Gridded Door
- 60” Fiberglass Tub/Shower in Bath #2
- Black Faucets, Diverters, Shower Head
- Porcelain Sinks in all Baths
- Stainless Steel Appliances
- Stainless Steel Chimney Style Range Hood
- Island Cabinet with 2 Pot & Pan Drawers
- Electric Fireplace
- Acoustic Panel Above Fireplace
- 42” Overhead Kitchen Cabinets with 2 Fixed Shelves
- Lined Base Cabinets with Center Shelf
- Black Cabinet Hardware
- Full Height Ceramic Backsplash to the Bottom of Cabinets
- in the Kitchen and Behind Range to the Ceiling
Location
Floor Plan
Pegasus 28483H floorplan
Tag
Review
Login to Write Your ReviewThere are no reviews yet.

